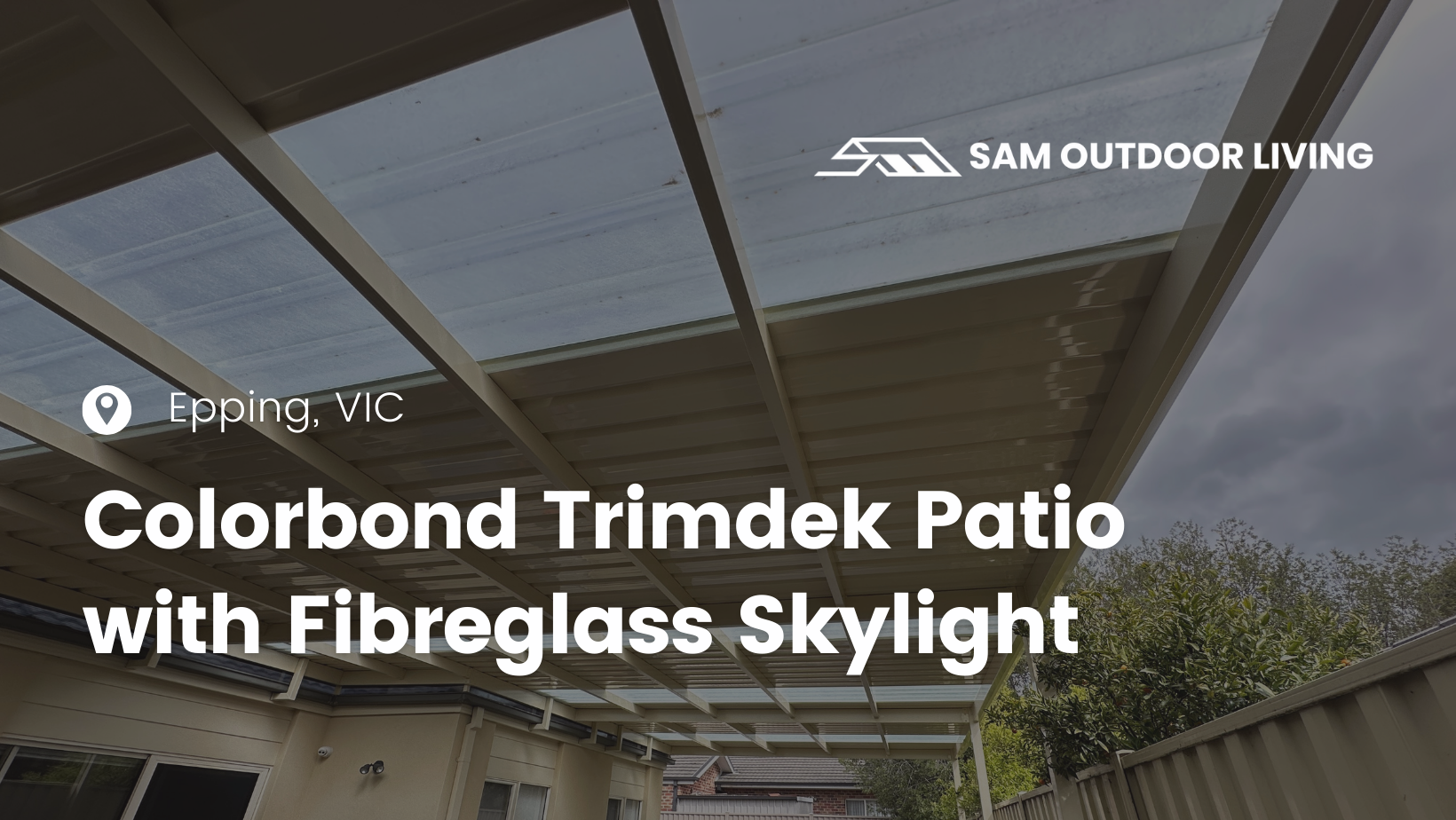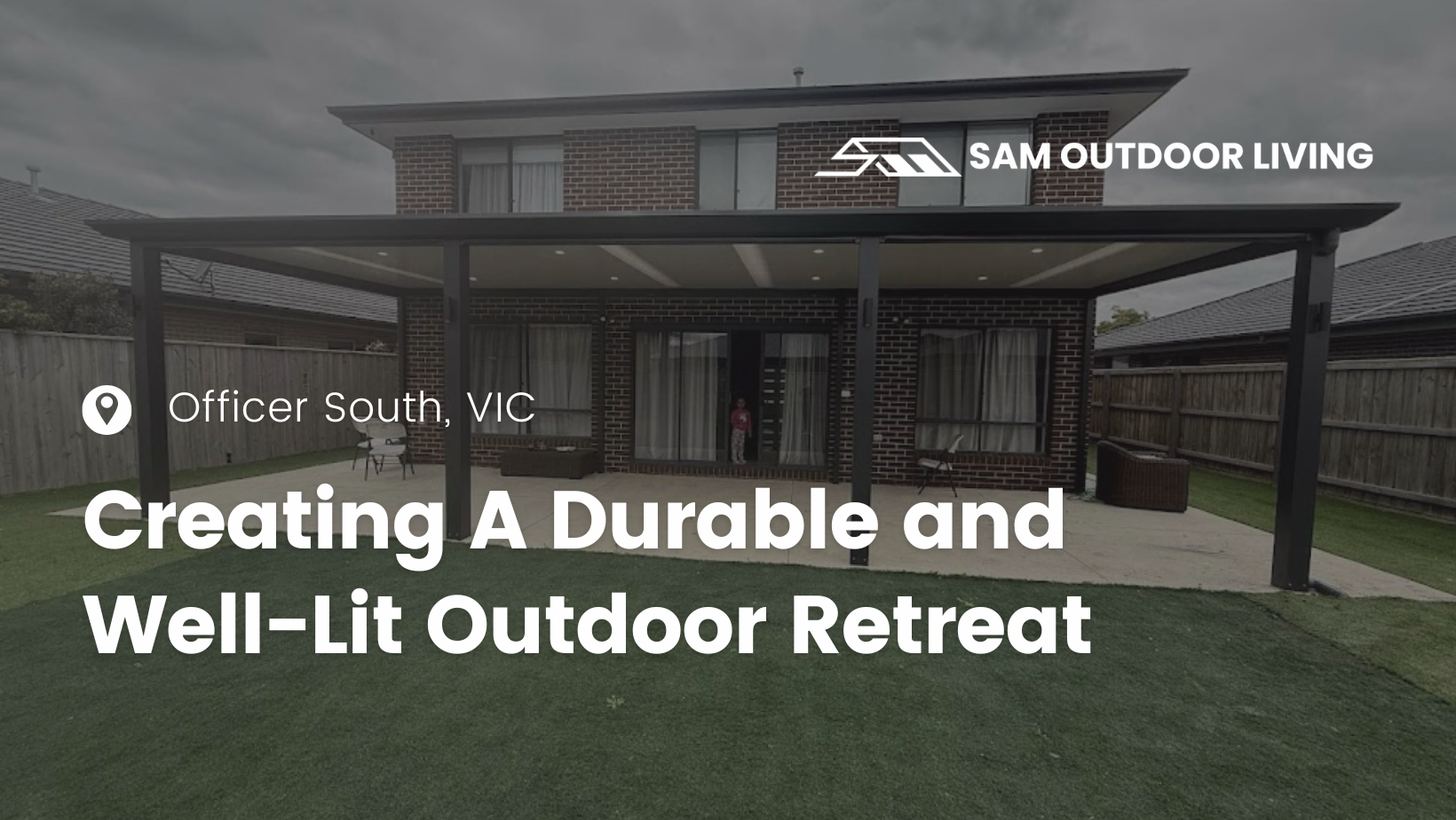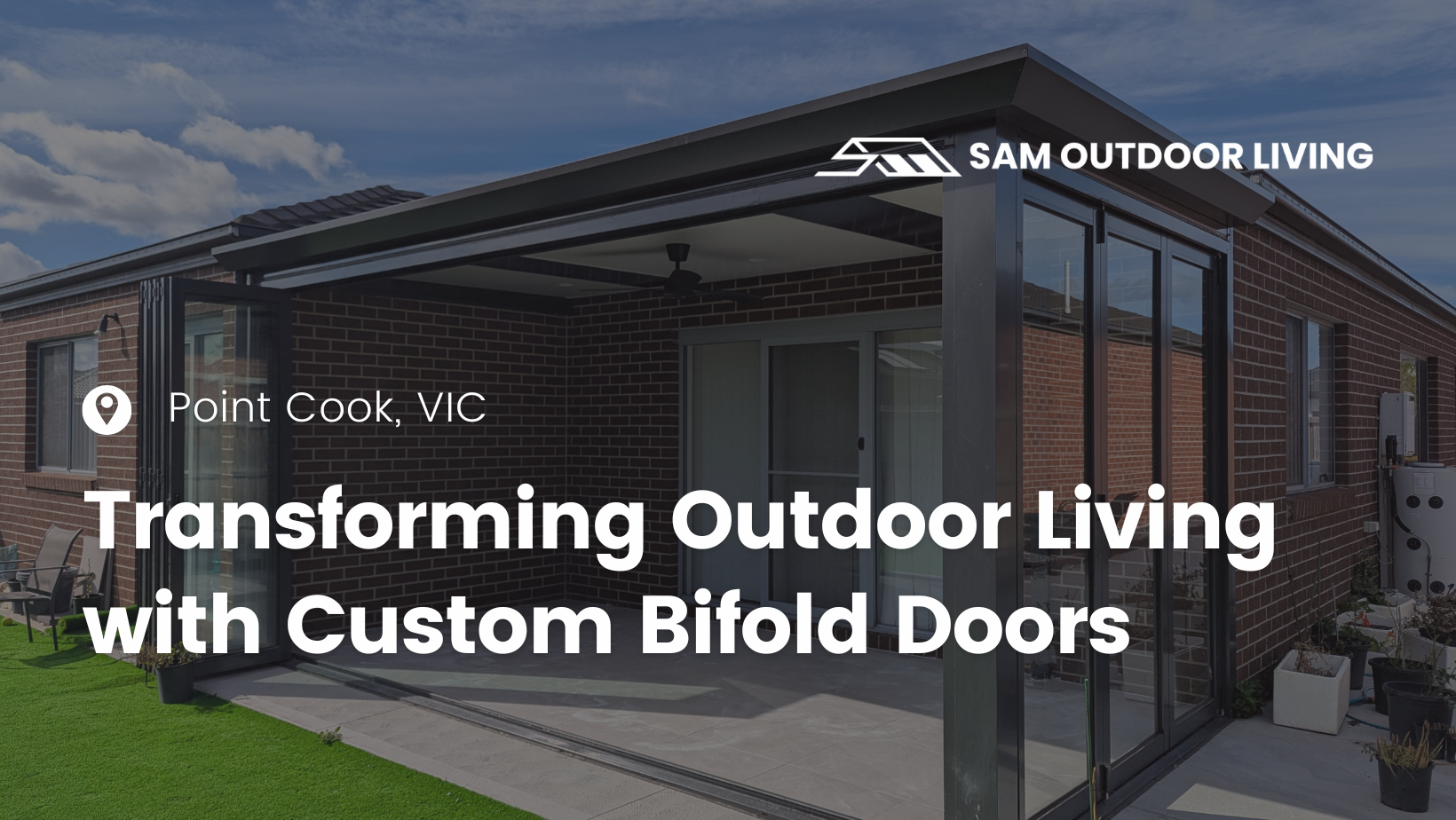
Challenges
Sam Outdoor Living was engaged to design and construct a high-quality outdoor entertainment area in Dingley, VIC 3172. The client required a functional yet visually appealing space that could be enjoyed year-round while maintaining durability and ease of maintenance. The project covered a total area of 54 square meters, requiring a carefully selected combination of materials and structural elements to meet both aesthetic and performance expectations.
Design & Construction Approach
To achieve the client’s vision, we proposed a custom Cooldek® patio (10.3m x 5.2m) as the foundation of the outdoor space. Cooldek® 75mm insulated roofing panels were chosen for their excellent thermal efficiency, reducing heat penetration during summer while retaining warmth in cooler months. These panels also provide superior noise reduction during rainfall compared to traditional roofing materials.
To enhance structural integrity and longevity, 150x150mm aluminum posts were installed, offering exceptional load-bearing capacity and corrosion resistance. The frame was constructed using Stratco Probeam (140x50mm) beams, known for their high strength-to-weight ratio, ensuring stability while maintaining a sleek, modern appearance.
For additional coverage and design flexibility, Ez-glaze polycarbonate panels were incorporated into designated sections of the structure. This material was selected for its lightweight properties and high light transmission, providing natural daylight while still offering UV protection.

A custom 200mm edge guttering system was implemented to ensure efficient water drainage, minimizing maintenance requirements and preventing water accumulation in heavy rainfall conditions.
Integrated Features
To create a fully functional and comfortable outdoor environment, we incorporated multiple lighting and ventilation solutions:
-
4 x Downlights & 4 x Spotlights: Strategically positioned to provide both ambient and task lighting, ensuring usability at night while enhancing the architectural appeal.

-
2 x Smart Ceiling Fans: Installed to improve airflow and cooling efficiency, controlled via remote for convenience and energy efficiency.

Results
Upon completion, the client received a durable, low-maintenance, and visually striking outdoor living space that seamlessly blends with their home. The combination of Cooldek® insulation, Ez-glaze panels, and aluminum structural components ensures long-term resilience against the elements while reducing upkeep. The addition of integrated lighting and smart ventilation features provides a comfortable setting throughout the year, transforming the area into a prime entertainment and relaxation space. This project not only enhanced the client’s lifestyle but also increased the overall value of their property.
To see the remarkable transformation, take a look at the before and after photos of this project below.
Before



After
Client feedback
Project info
Location
Dingley Village, VIC, 3172Total Size
54m²Category
Colour
pearl whiteConstruction Start Date
23 Feb 2025Construction End Date
25 Feb 2025
Have a Project in Mind?
Ready to transform your outdoor space? We’ll provide a personalized, no-obligation quote tailored to your needs. Simply fill out the form below, and we’ll be in touch soon!





















