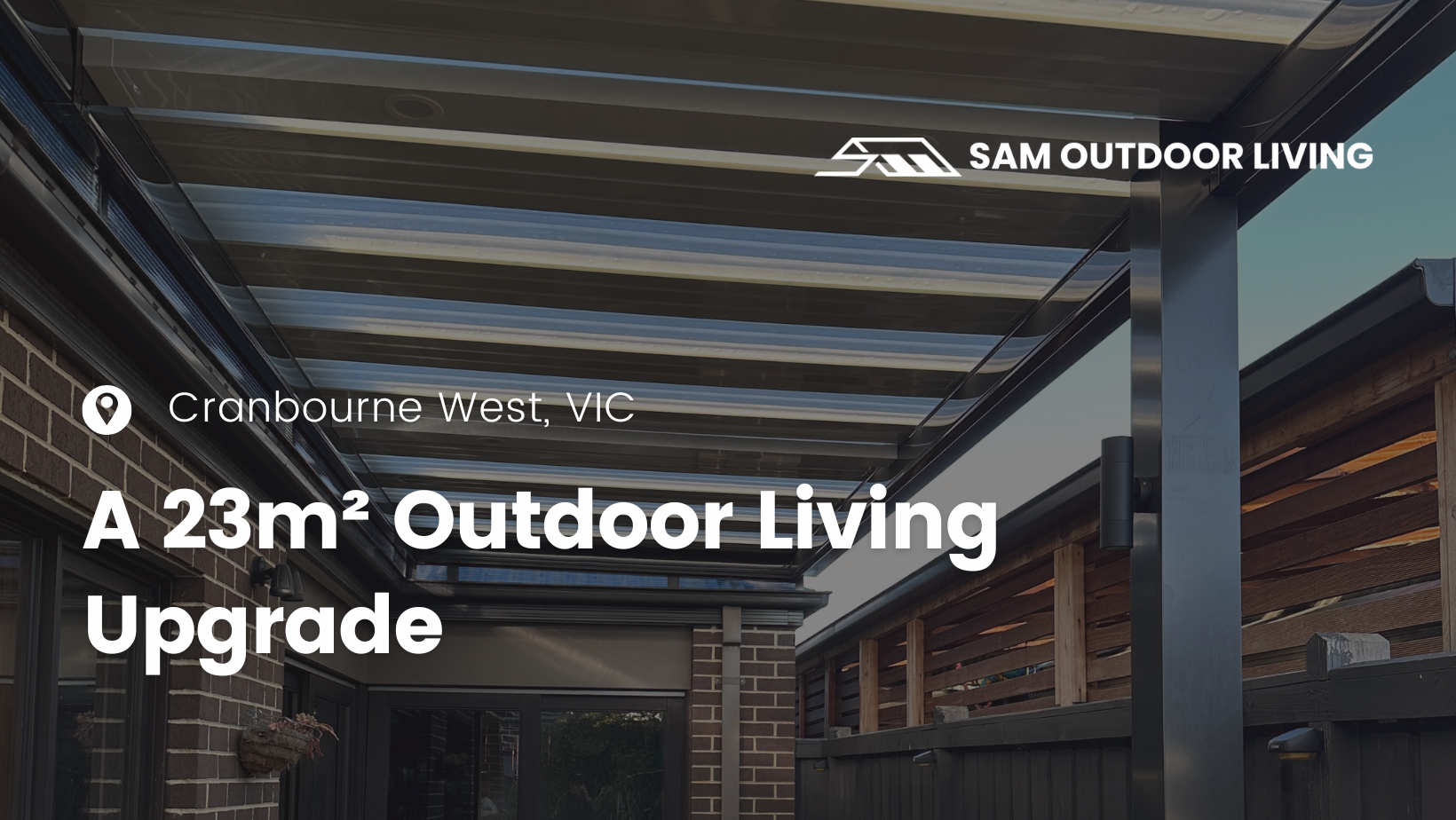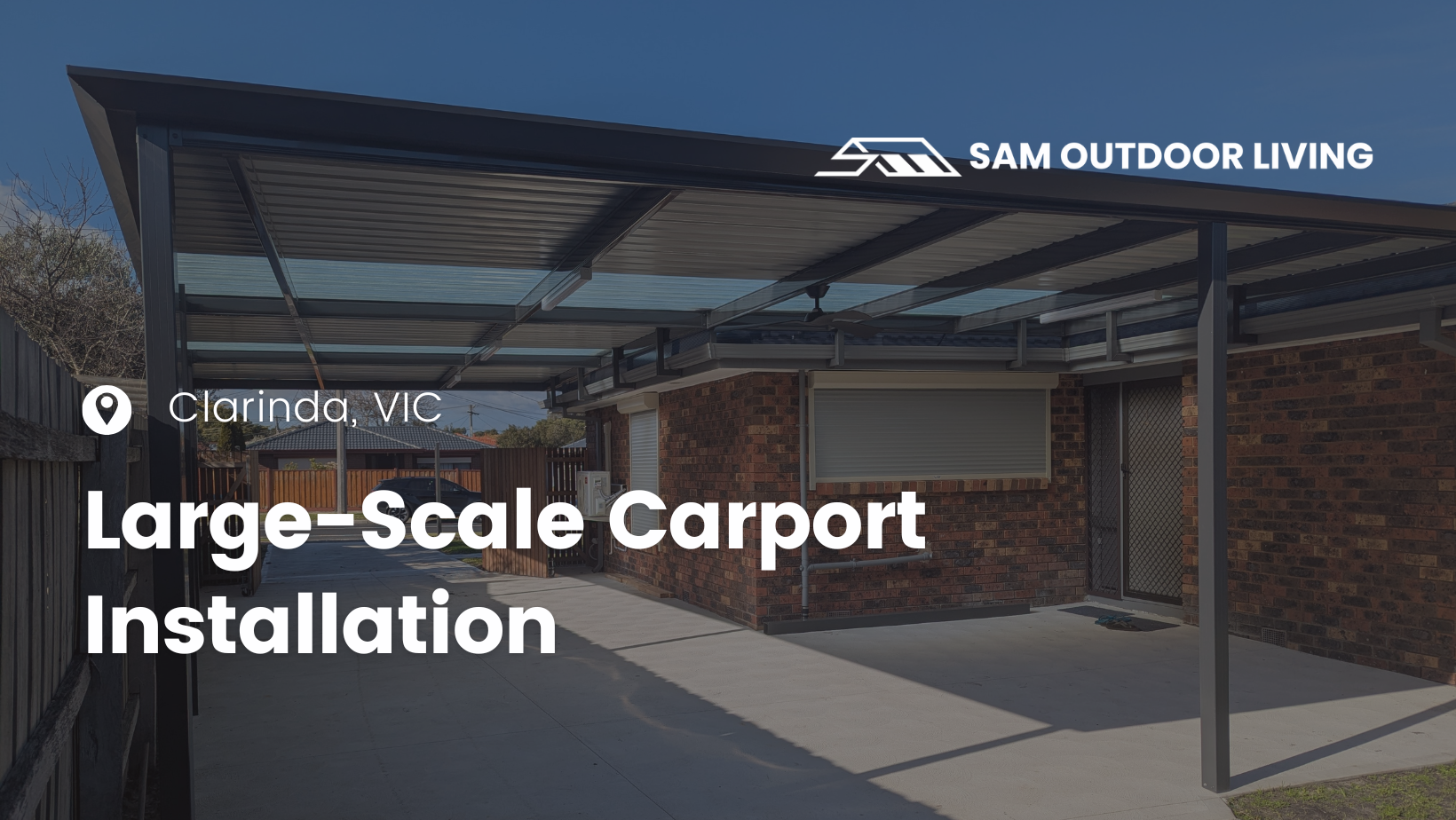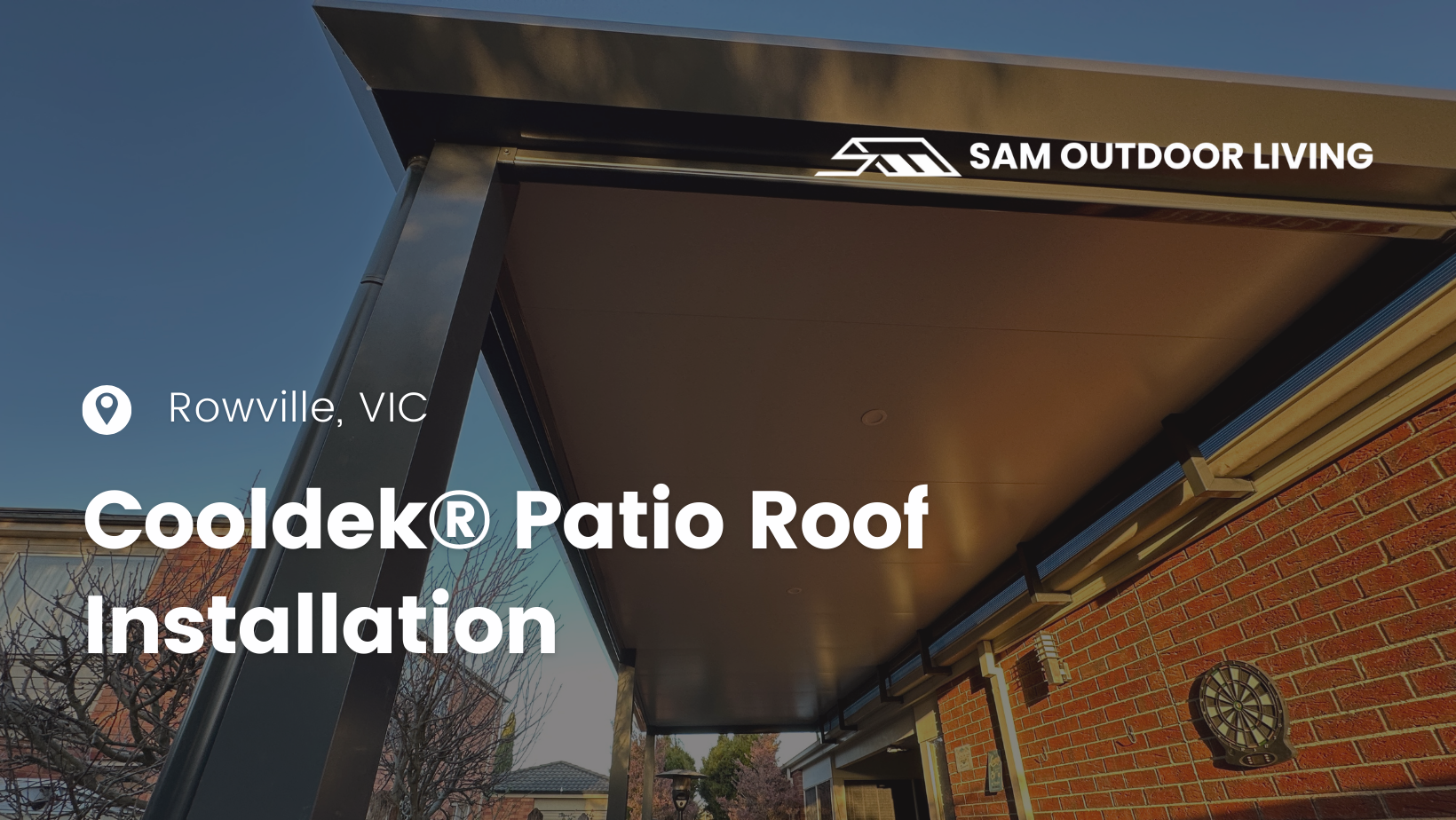
Challenge
In June 2025, a homeowner in postcode 3029, VIC, contacted Sam Outdoor Living with the goal of enhancing their small backyard. The space, just 10 square metres, was underutilized and exposed to direct sun and rain, limiting its functionality. The client wanted a modern solution that offered protection from the elements, required minimal upkeep, and visually tied in with the home’s existing design. It also needed to be a year-round space suitable for relaxing, reading, or enjoying a coffee without having to worry about the weather. The challenge was to design something that balanced clean aesthetics with structural strength in a very compact footprint.
Solution
To deliver both comfort and structural performance within a limited area, we proposed a custom 3x3 metre flat-roof patio using the Cooldek® insulated panel system. These 50mm thick panels not only create a sleek, ceiling-like appearance underneath but also significantly improve thermal insulation and reduce noise from rain, key benefits in a small enclosed setting.
For structural framing, we used 140x50mm Probeam rafters, chosen for their high load capacity and ability to span cleanly across the 3-metre width without the need for additional internal supports. The vertical supports included two post profiles: 150x150mm aluminium posts for the front corners, providing a bold and stable anchor to the ground, and 90x90mm posts along the rear where visual lightness and flush wall alignment were important. All posts were powder-coated for durability and color-matched to the home’s palette.
To make the space usable at all times of day, we installed two recessed LED downlights in the panel ceiling, pre-wired during construction for a clean, integrated finish. The materials were sourced from trusted suppliers, including Stratco and Bondor, both of which provide materials engineered to meet Australian Standards for strength, longevity, and low maintenance.
Throughout the build, we worked closely with the client to ensure each component fit their vision; from the panel thickness to post positioning and lighting placement. The entire installation was completed with precision and minimal disruption to the home.
Result
The completed patio structure transformed what was once an unused corner of the backyard into a comfortable, practical outdoor retreat. Thanks to the Cooldek® panels, the area now stays cooler in summer, quieter in the rain, and visually blends with the architecture of the house. The added lighting allows the space to function just as well in the evening as it does during the day, making it a flexible extension of the home.
The client was especially pleased with the balance of simplicity and performance, everything from the clean ceiling finish to the concealed lighting and solid framing made the space feel purposeful and refined. Most importantly, the space is now low-maintenance and weather-resistant, meaning it can be enjoyed year-round with very little upkeep.
This project shows how thoughtful design and quality materials can completely redefine even the smallest outdoor space. It’s not about how much room you have, it’s what you do with it.
To see the remarkable transformation, take a look at the photos of this project below.
Before
After
Client feedback
Project info
Location
VIC, 3029Total Size
10m²Category
Colour
N/AConstruction Start Date
05 Jun 2025Construction End Date
06 Jun 2025
Have a Project in Mind?
Ready to transform your outdoor space? We’ll provide a personalized, no-obligation quote tailored to your needs. Simply fill out the form below, and we’ll be in touch soon!


















