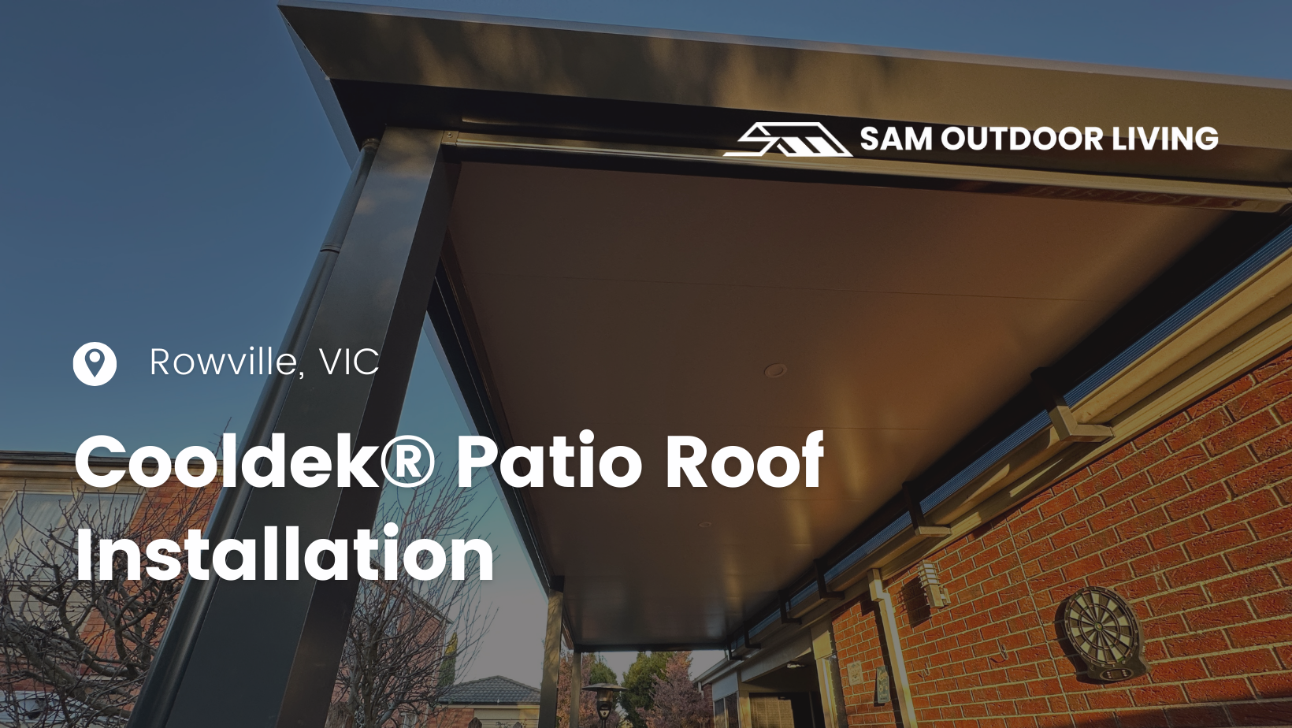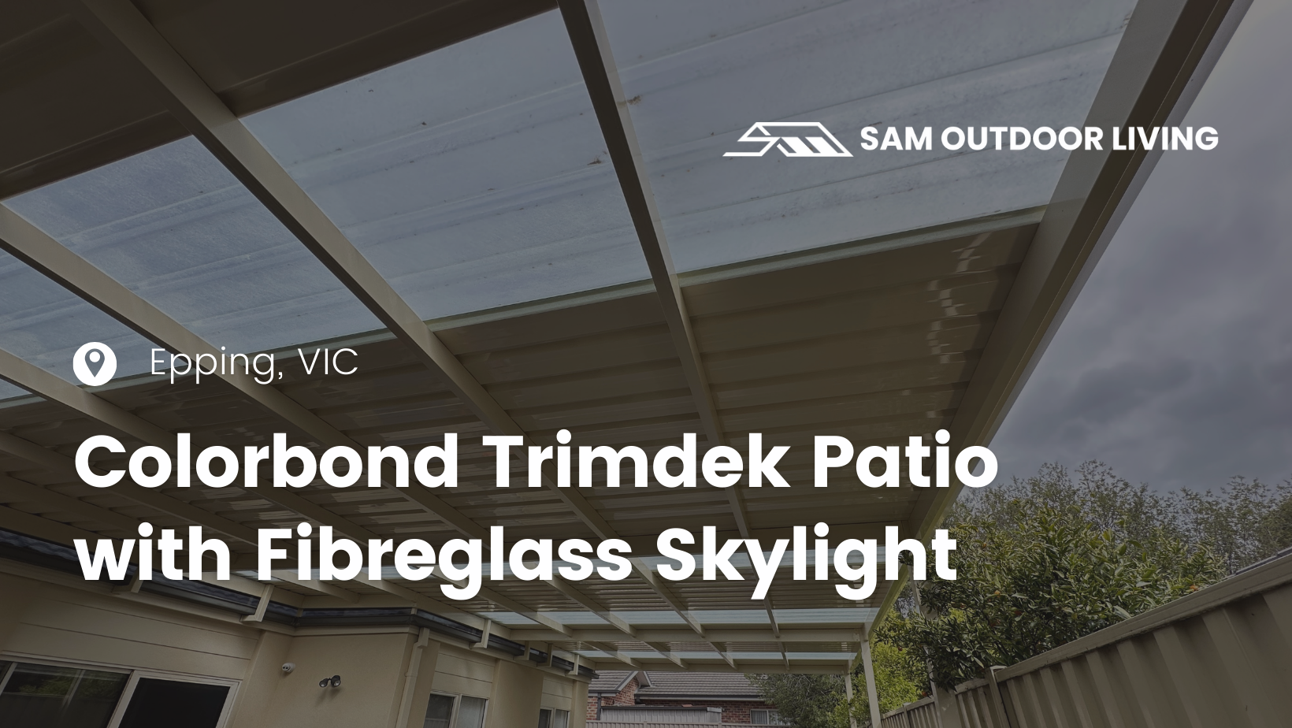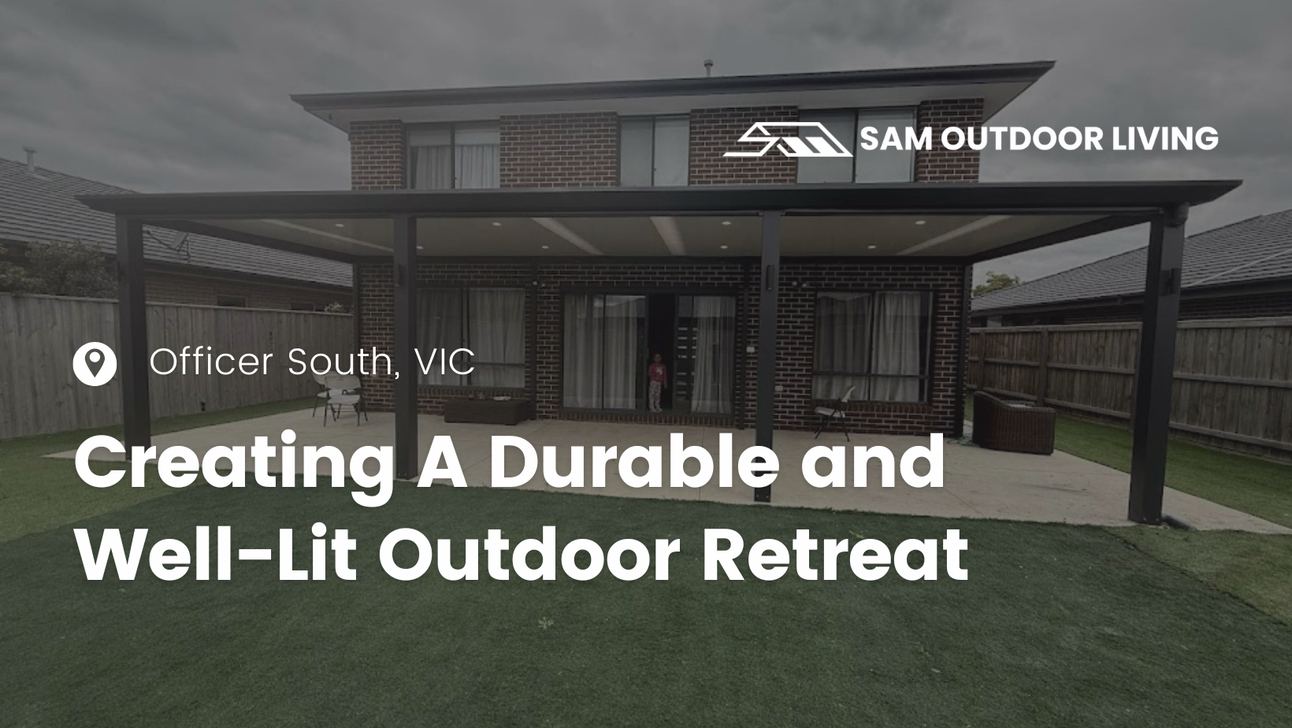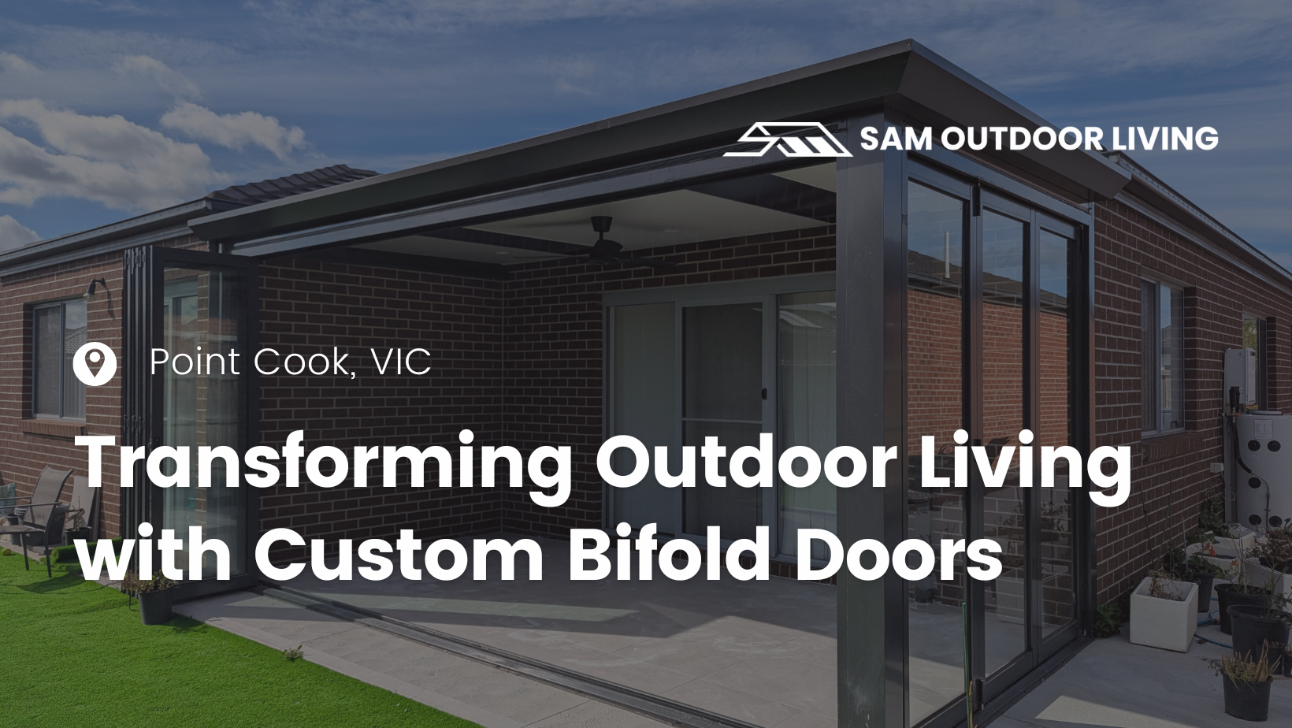
Challenge
In July 2025, a Rowville homeowner contacted Sam Outdoor Living with a clear vision: transform an underutilized backyard area into a practical yet stylish outdoor living space. The property had the size, but the owners wanted something more than a simple cover. They needed a structure that could handle Melbourne’s unpredictable weather, reduce maintenance work, and stay visually consistent with the home’s modern architecture. The total area measured 30 square meters, making it large enough to host gatherings, barbecues, or quiet evenings outdoors. To meet the client’s expectations, the design had to deliver durability, all-season functionality, and aesthetics that blended seamlessly with the home.
Solution
Our design team proposed a custom 9.5 x 3.1m flat Cooldek® patio. We selected Bondor 50mm insulated panels for the roofing to improve thermal performance. These panels help keep the space cooler during summer by reflecting heat and warmer during winter by retaining insulation.
For the structure, we used Stratco Probeam 140 x 50mm rafters to provide rigidity and load-bearing capacity. A 200mm edge gutter system ensured efficient water drainage, essential for heavy downpours. The framework relied on 150 x 150mm aluminium posts secured with 50 x 50mm rise brackets, giving the structure strength while maintaining a clean, modern profile.
Lighting played an important role in making the patio usable day and night. We integrated four downlights across the ceiling, providing balanced illumination without overpowering the area. This setup offered both functional lighting for activities and ambient light for evening gatherings.
Throughout the build, our focus remained on precision and alignment, ensuring each component performed its function while contributing to the overall sleek look.
Results
The finished patio delivered exactly what the client envisioned: a space that serves as an outdoor extension of the home. The insulated roofing panels regulate temperature and reduce noise from rain, making the patio usable in all seasons. The aluminium posts and Probeam rafters create a solid structure that will stand up to years of use with minimal upkeep.
The downlights transformed the patio into a flexible environment, perfect for late-night dining or quiet evenings outdoors. Combined with the clean lines of the flat roof, the result was both practical and stylish.
To see the remarkable transformation, take a look at the before and after photos of this project below.
Before



After
Client feedback
Project info
Location
Rowville, VIC, 3178Total Size
30m²Category
Colour
monumentConstruction Start Date
11 Jul 2025Construction End Date
11 Jul 2025
Have a Project in Mind?
Ready to transform your outdoor space? We’ll provide a personalized, no-obligation quote tailored to your needs. Simply fill out the form below, and we’ll be in touch soon!


















