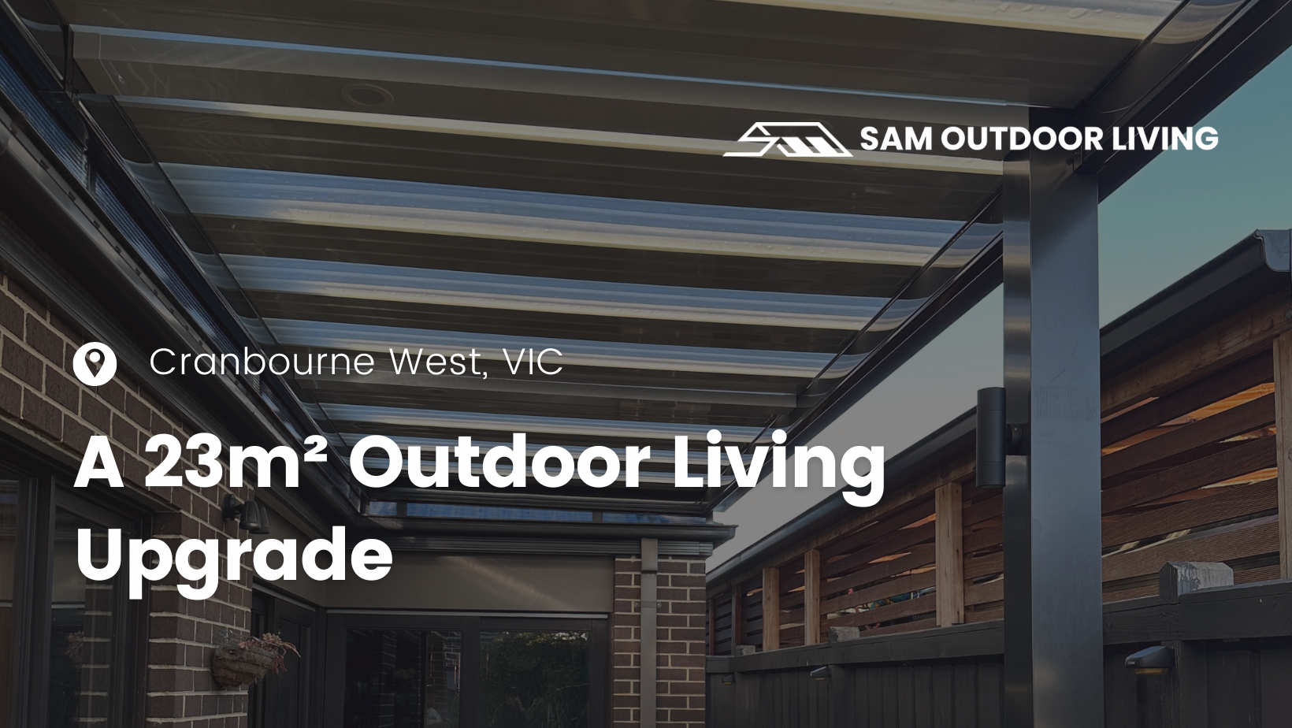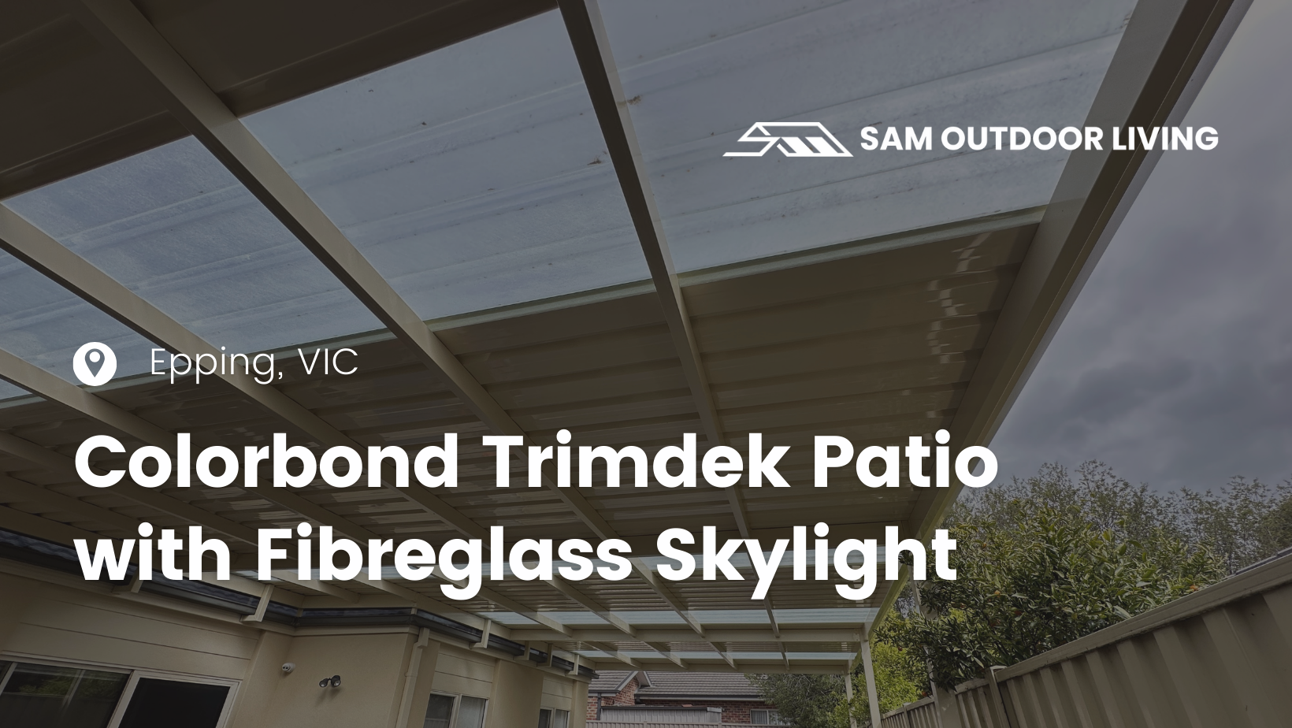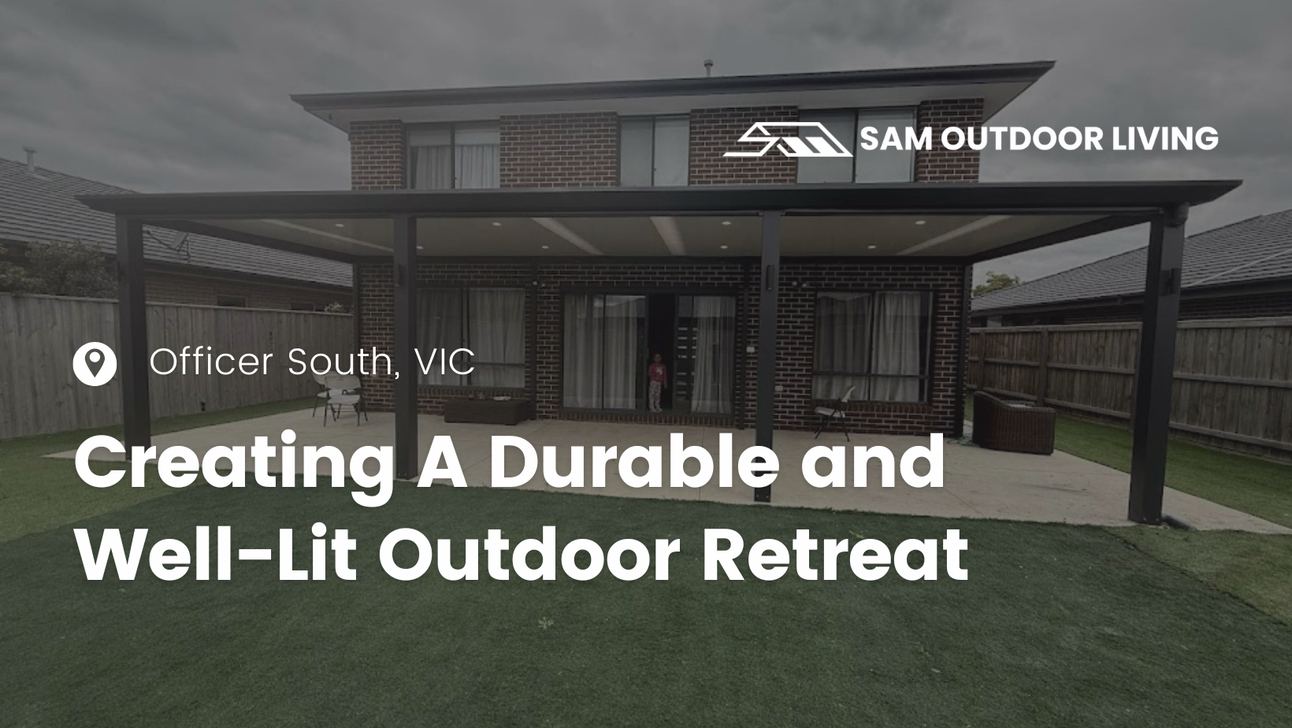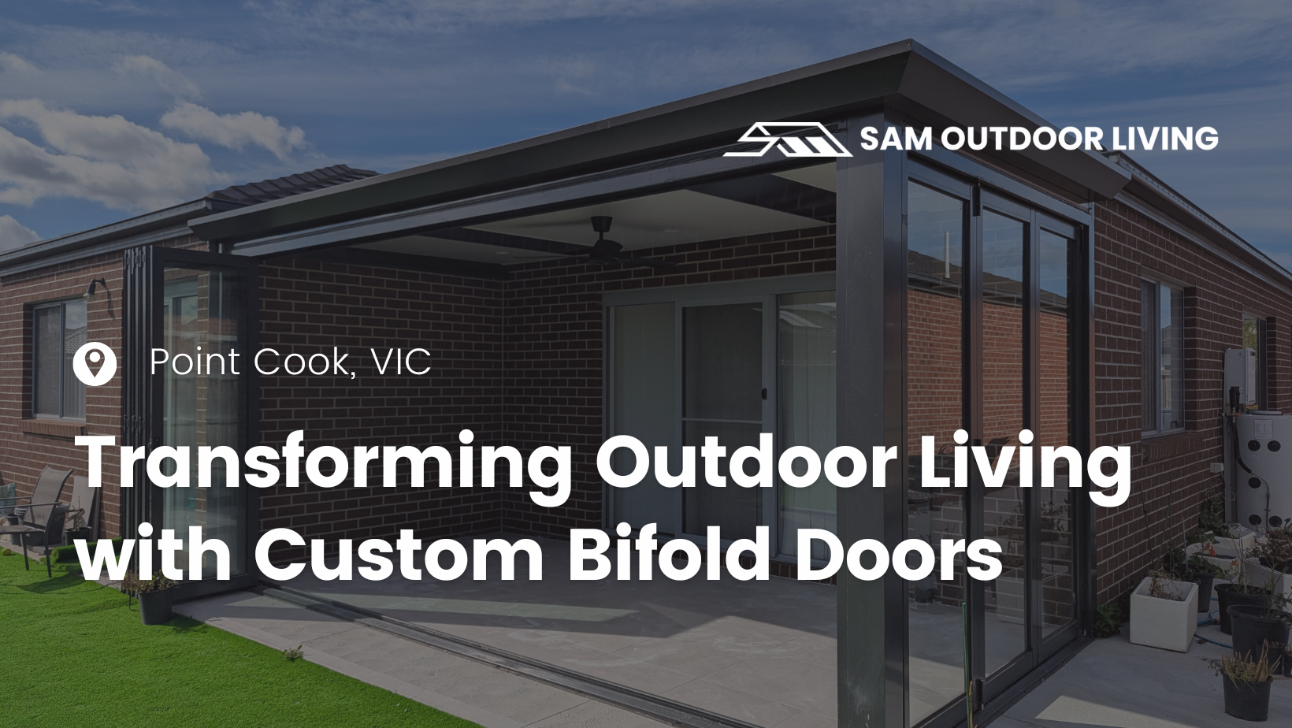
Challenge
In July 2025, Sam Outdoor Living was engaged by a homeowner in Cranbourne West, VIC, 3977 to design and build a new outdoor space that would function as both an entertainment hub and a place for quiet relaxation throughout the year. The client wanted a solution that balanced modern style with resilience against the region’s changing weather conditions. The total project area measured 23 square meters, requiring careful planning to achieve both efficiency of space and lasting structural integrity.
Solutions
After consultation, the design team recommended a flat Colorbond® patio structure sized at 9.8 by 2.3 meters. This configuration maximized usable space while maintaining clean architectural lines that complemented the home’s exterior. To deliver long-term performance, the build incorporated high-quality products sourced from Lysaght and Stratco. These materials were chosen for their proven durability, minimal maintenance requirements, and sleek finish.
.png)
The construction utilized Flatdek sheets at 310mm, offering strong spanning capacity and a uniform appearance. Wonder Glass panels of the same size were strategically integrated to bring natural light into the covered area without sacrificing protection. Probeam beams measuring 140x50mm provided structural strength, while a 200mm edge gutter was installed for effective water management. The framework was supported by 150x150mm aluminum posts, reinforced with 50x50 rise brackets to maintain stability under load.
.png)
To enhance usability, the project included tailored lighting installations. Six downlights created a soft, ambient glow ideal for evening gatherings, while two strategically placed spotlights provided directional illumination for functional tasks and visual emphasis. Together, these features elevated the space beyond simple shelter, transforming it into a setting adaptable for both social events and everyday living.
Results
Since completion, the homeowners have reported that the patio has become a central feature of their property. The combination of durable construction and thoughtful design has given them a space that requires little maintenance yet offers significant value, both in terms of daily lifestyle and long-term property appeal. The seamless integration of modern materials with practical lighting has created a balanced environment that serves equally well for family relaxation and entertaining guests.
To see the remarkable transformation, take a look at the before and after photos of this project below.
Before


After
Client feedback
Project info
Location
Cranbourne West, VIC, 3977Total Size
23m²Category
Colour
monumentConstruction Start Date
15 Jul 2025Construction End Date
15 Jul 2025
Have a Project in Mind?
Ready to transform your outdoor space? We’ll provide a personalized, no-obligation quote tailored to your needs. Simply fill out the form below, and we’ll be in touch soon!


















