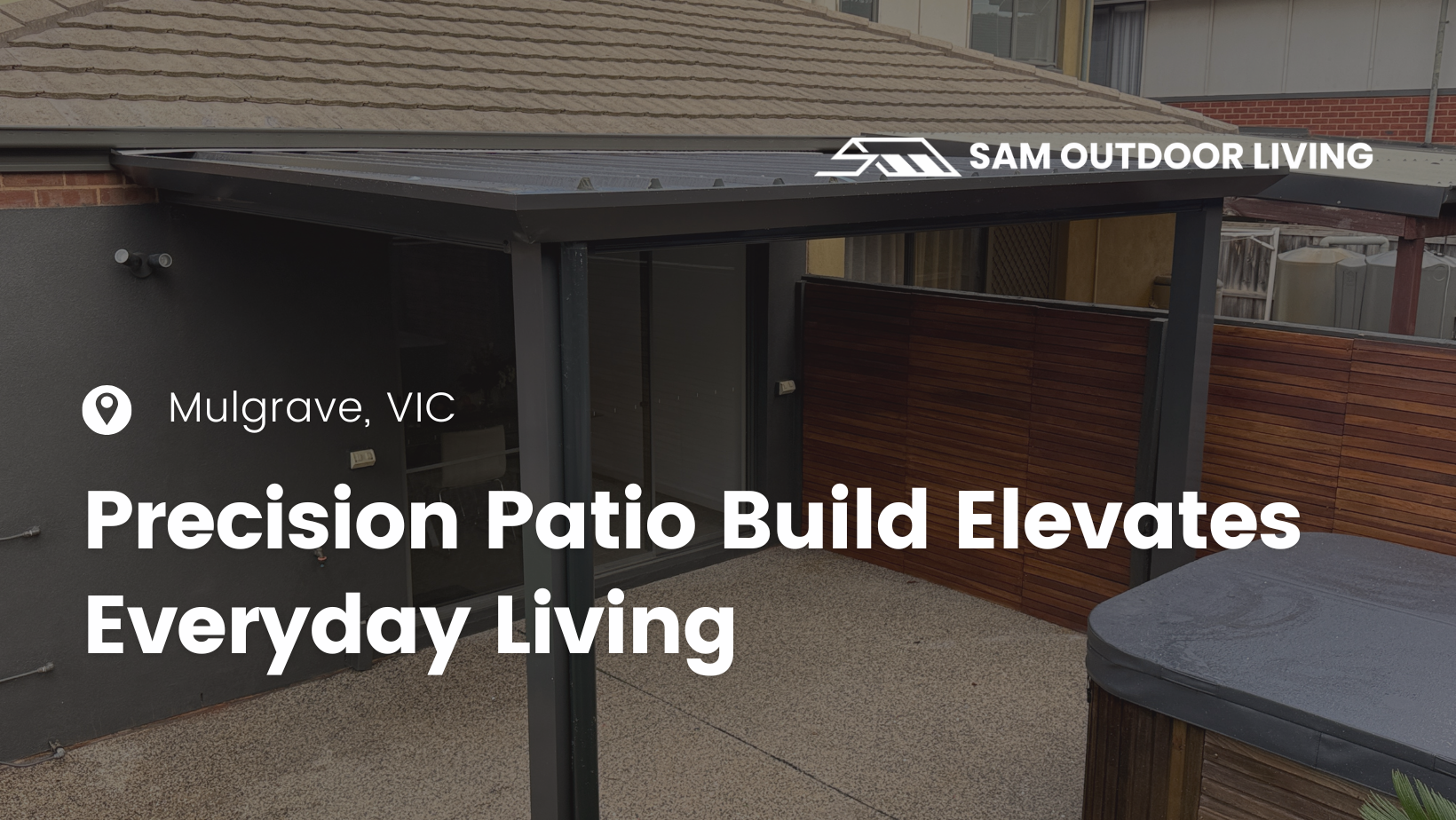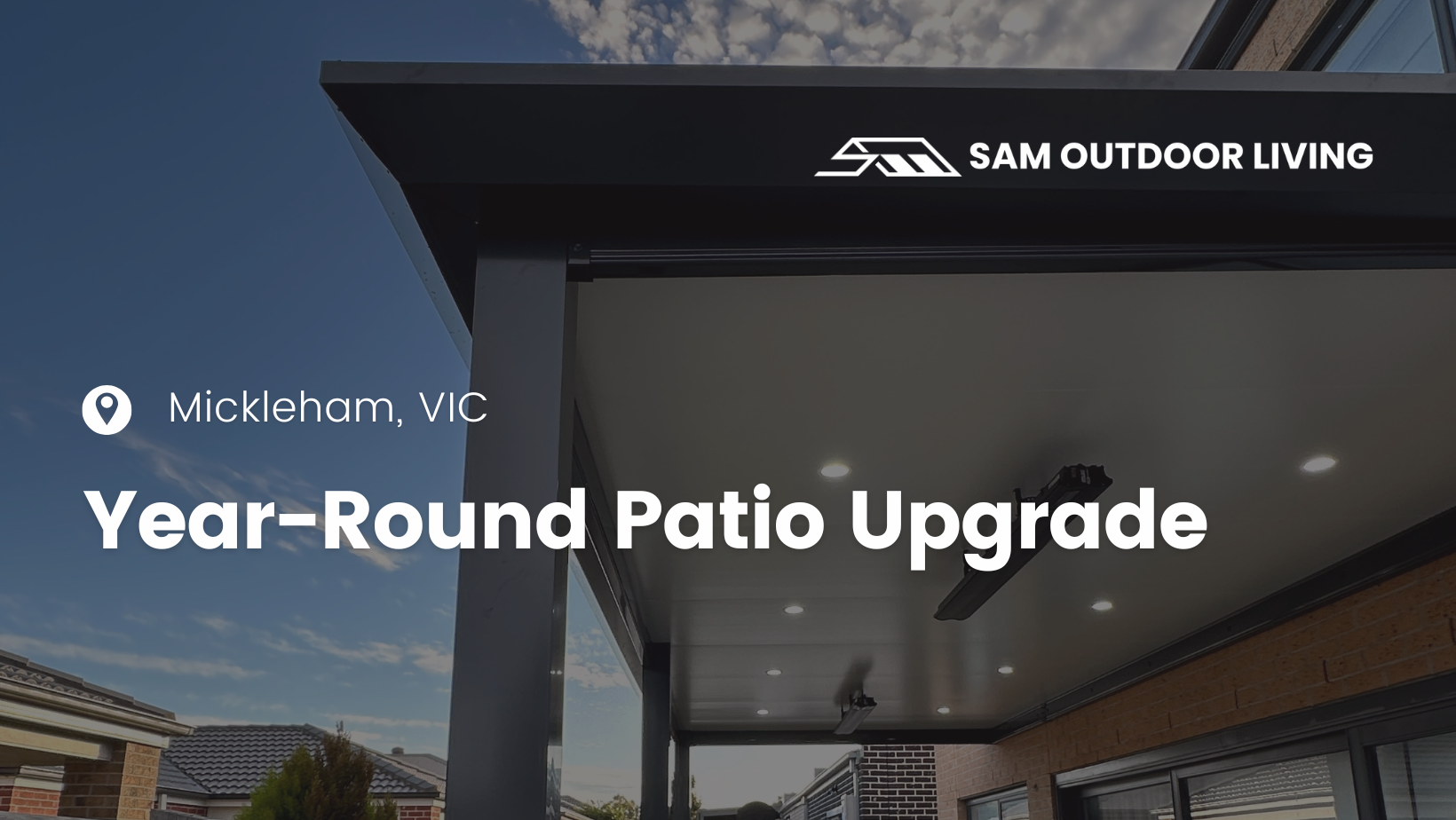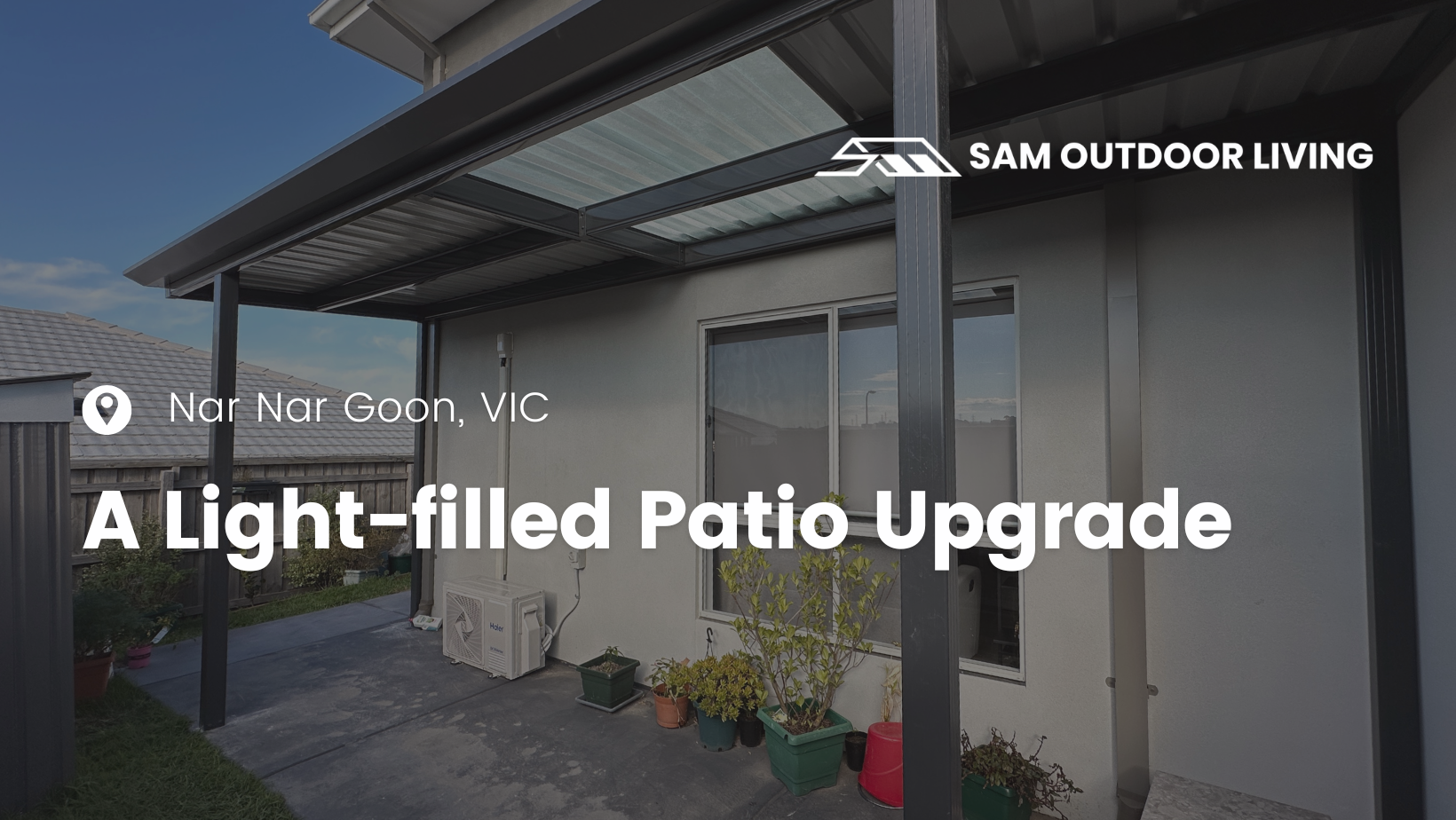
Challenge
In April 2025, a homeowner in Mickleham, VIC, contacted Sam Outdoor Living with the goal of transforming their outdoor space into a sheltered, functional area suitable for year-round enjoyment. The existing area lacked structure and weather protection, which made it impractical for entertaining guests or relaxing outdoors for most of the year. The client envisioned a space that could seamlessly blend style with durability—offering shade in the summer, shelter in the rain, and overall comfort without constant upkeep. With a total area of 47 square metres, the project needed to be carefully designed to maximize usable space while meeting both practical and aesthetic requirements.
Solution
After a site assessment and consultation, Sam Outdoor Living designed a custom flat-roof patio using Stratco’s Cooldek® system. Measuring 10.6 metres in length and 4.35 metres in depth, the structure was built to provide full coverage for the outdoor area while maintaining a clean and modern appearance. The team selected 50mm insulated Cooldek® panels for the roof, which offer thermal efficiency by reducing heat transfer and providing a more comfortable environment beneath the structure in all weather conditions.

To ensure structural strength and longevity, 150x150mm aluminium posts were installed to support the span of the roof, combined with 140x50mm Probeam beams for a sleek load-bearing solution. A mix of 90x90mm steel posts were used strategically for reinforcement where higher load distribution was required. A 200mm edge gutter system was integrated along the perimeter to manage rainwater effectively, preventing overflow and directing runoff safely away from the foundation.
To enhance functionality, the patio was fitted with eight integrated downlights, allowing the space to be used well into the evening hours. All materials were chosen for their weather resistance and minimal maintenance needs, ensuring the client wouldn’t have to worry about rust, fading, or warping over time.
Result
The completed patio delivered exactly what the client needed: a versatile, durable outdoor living area that remains comfortable throughout the year. Thanks to the insulating properties of the Cooldek® roof panels, the space stays cooler in summer and better protected during the colder months. The integrated lighting provides evening usability, and the combination of aluminium and steel components ensures long-term durability without compromising the design.
Since completion, the area has become a natural extension of the home—used regularly for outdoor dining, family gatherings, and quiet evenings. The client expressed particular satisfaction with the low-maintenance nature of the build, knowing that the structure will retain its appearance and function with minimal upkeep. This project stands as a strong example of how thoughtful material selection and precision construction can significantly increase the usability and value of an outdoor area.
To see the remarkable transformation, take a look at the before and after photos of this project below.
Before


After
Client feedback
Project info
Location
Mickleham, VIC, 3064Total Size
47m²Category
Colour
basaltConstruction Start Date
25 Apr 2025Construction End Date
27 Apr 2025
Have a Project in Mind?
Ready to transform your outdoor space? We’ll provide a personalized, no-obligation quote tailored to your needs. Simply fill out the form below, and we’ll be in touch soon!



















