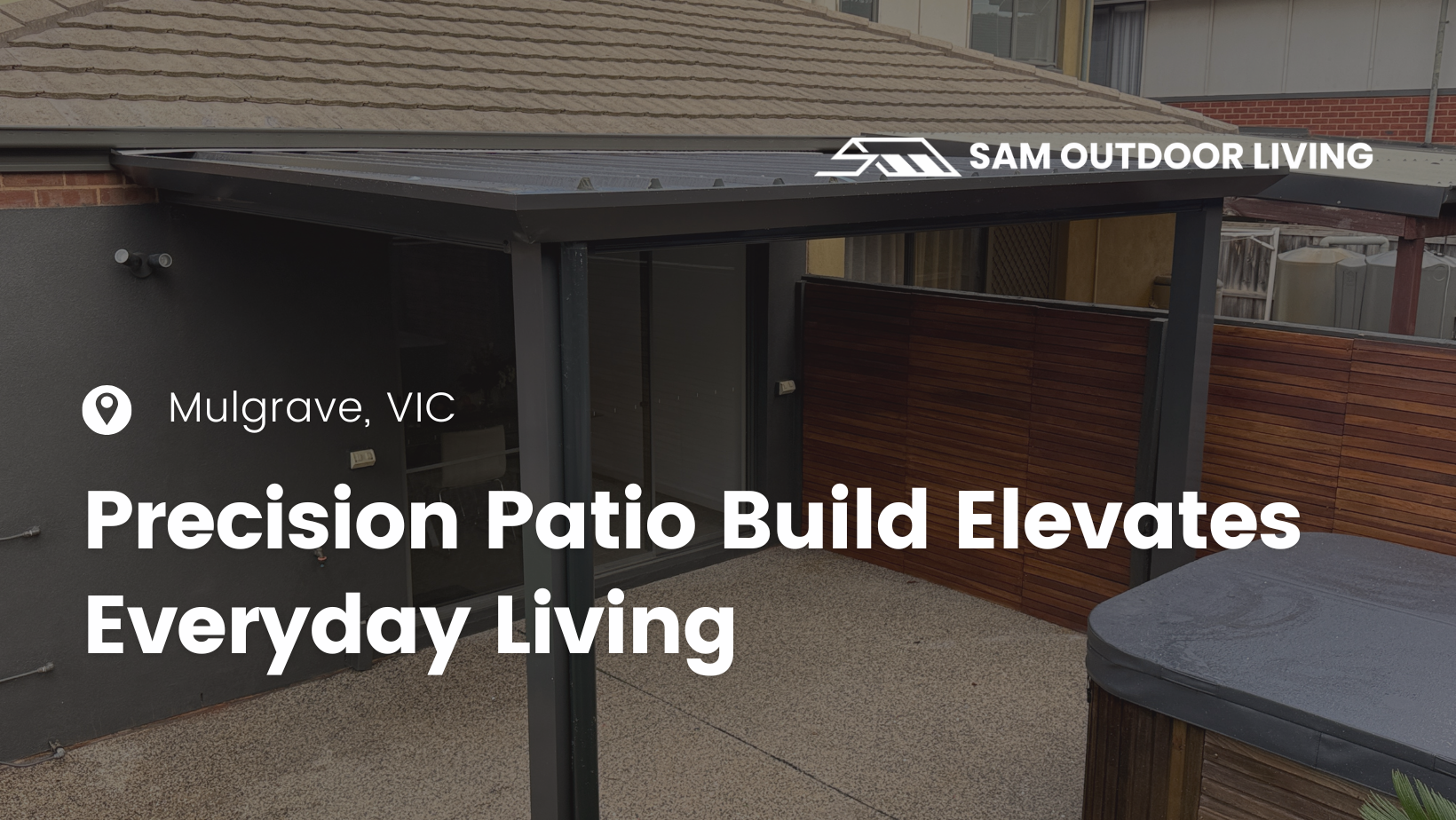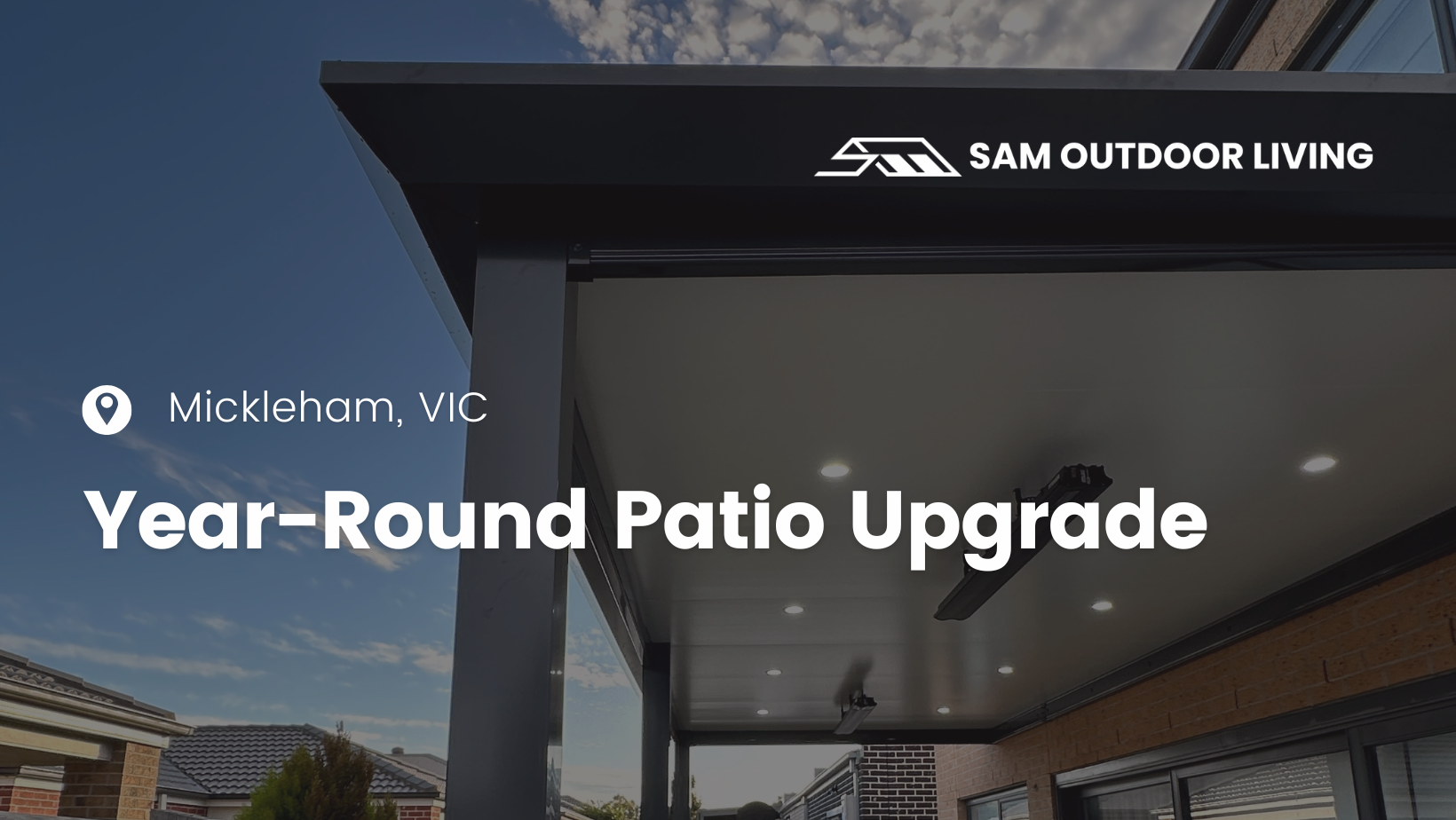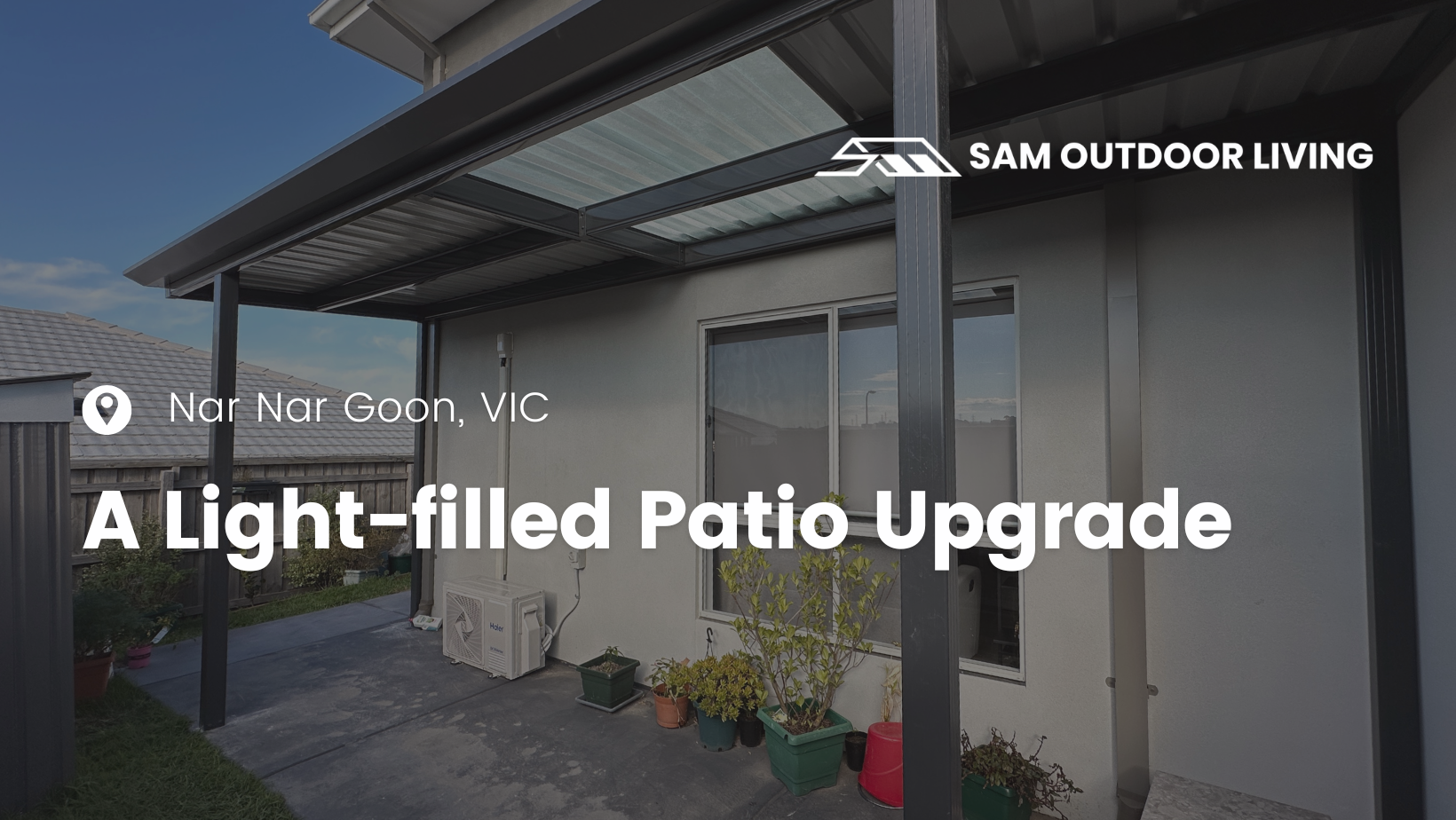
Challenge
When Sam Outdoor Living took on this Langwarrin project in February 2025, we set out to create a seamless, functional outdoor space that balanced durability with aesthetics. The client envisioned an inviting area for both entertaining and relaxation—a space that felt like a natural extension of their home. Our approach? A perfectly integrated patio and decking combination that not only enhanced the property’s usability but also elevated its style.
Solutions
To achieve this, we designed and built a (7.2x4.3m) flat Cooldek® patio alongside a (7.2x4.1m) composite decking area, ensuring they worked together as a cohesive unit. The Cooldek® patio, constructed with 150mm insulated panels, offered superior thermal performance, keeping the space cool in summer and warm in winter. Supported by sturdy 150x150mm aluminum posts and finished with a sleek 200mm edge gutter, the patio provided both structural integrity and modern appeal. The addition of eight recessed downlights and two smart ceiling fans further enhanced the space’s comfort and functionality, allowing the client to enjoy it in any season.

Beneath the patio, the composite decking was carefully chosen to complement the patio’s modern look while offering durability and low maintenance. Designed with a robust, weather-resistant surface, the decking provided a smooth transition from indoor to outdoor living, extending the usability of the space. Its dimensions perfectly aligned with the patio, creating a unified design that felt intentional and effortless. The decking’s material not only stood up to the elements but also added warmth and texture, contrasting beautifully with the sleek, clean lines of the patio structure.

Results
The result was an outdoor area that blended form and function seamlessly. The integration of both elements—patio and decking—allowed for a space that was as practical as it was visually appealing. Whether hosting gatherings or enjoying quiet moments outdoors, the clients now have a backyard that offers comfort, style, and lasting value. More than just an upgrade, this project was a transformation—turning an ordinary outdoor space into a refined and inviting retreat.
To see the remarkable transformation, take a look at the before and after photos of this project below.
Before



After
Project info
Location
Langwarin, VIC, 3910Total Size
31m²Category
Colour
monumentConstruction Start Date
26 Feb 2025Construction End Date
01 Mar 2025
Have a Project in Mind?
Ready to transform your outdoor space? We’ll provide a personalized, no-obligation quote tailored to your needs. Simply fill out the form below, and we’ll be in touch soon!
























