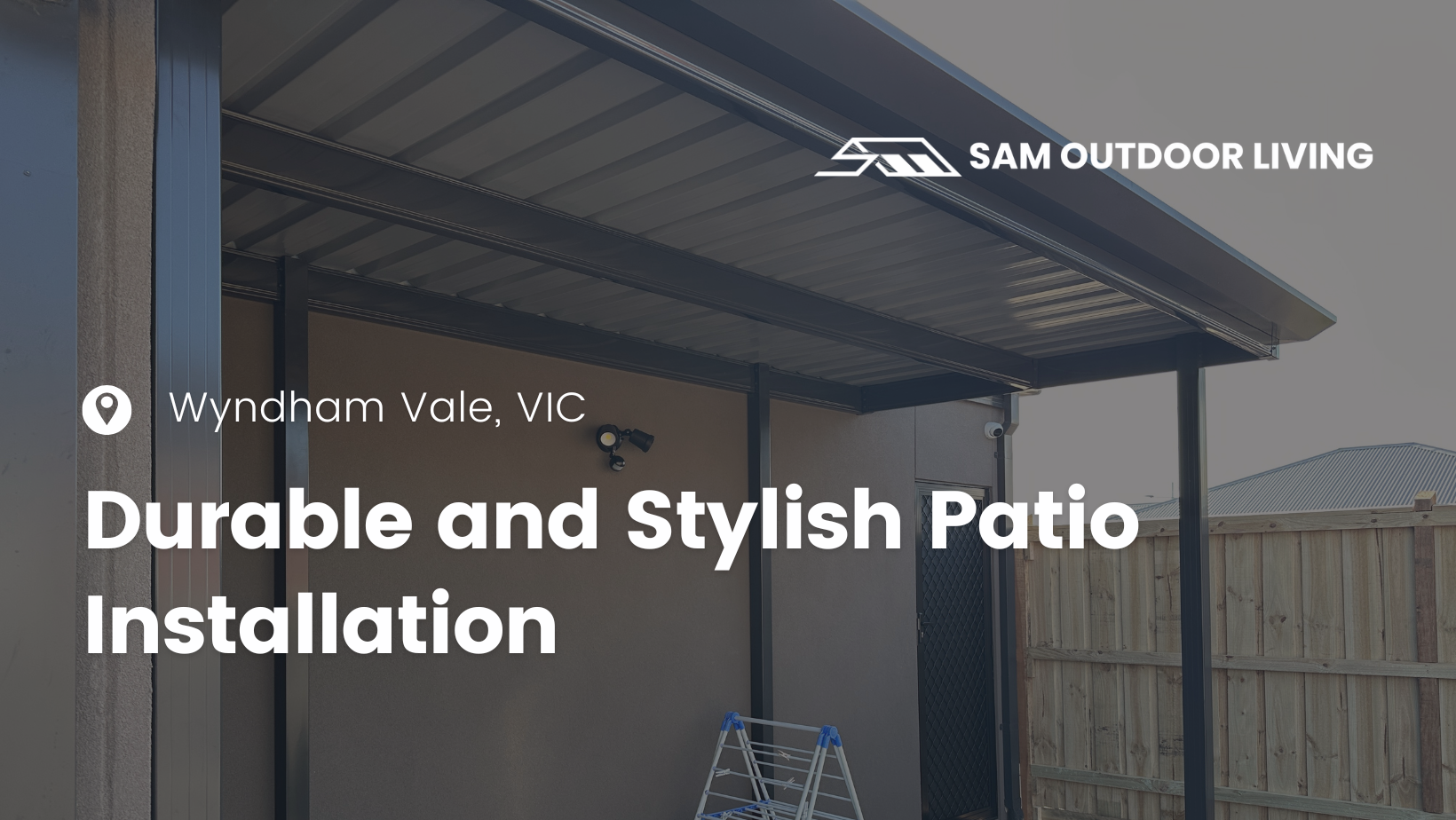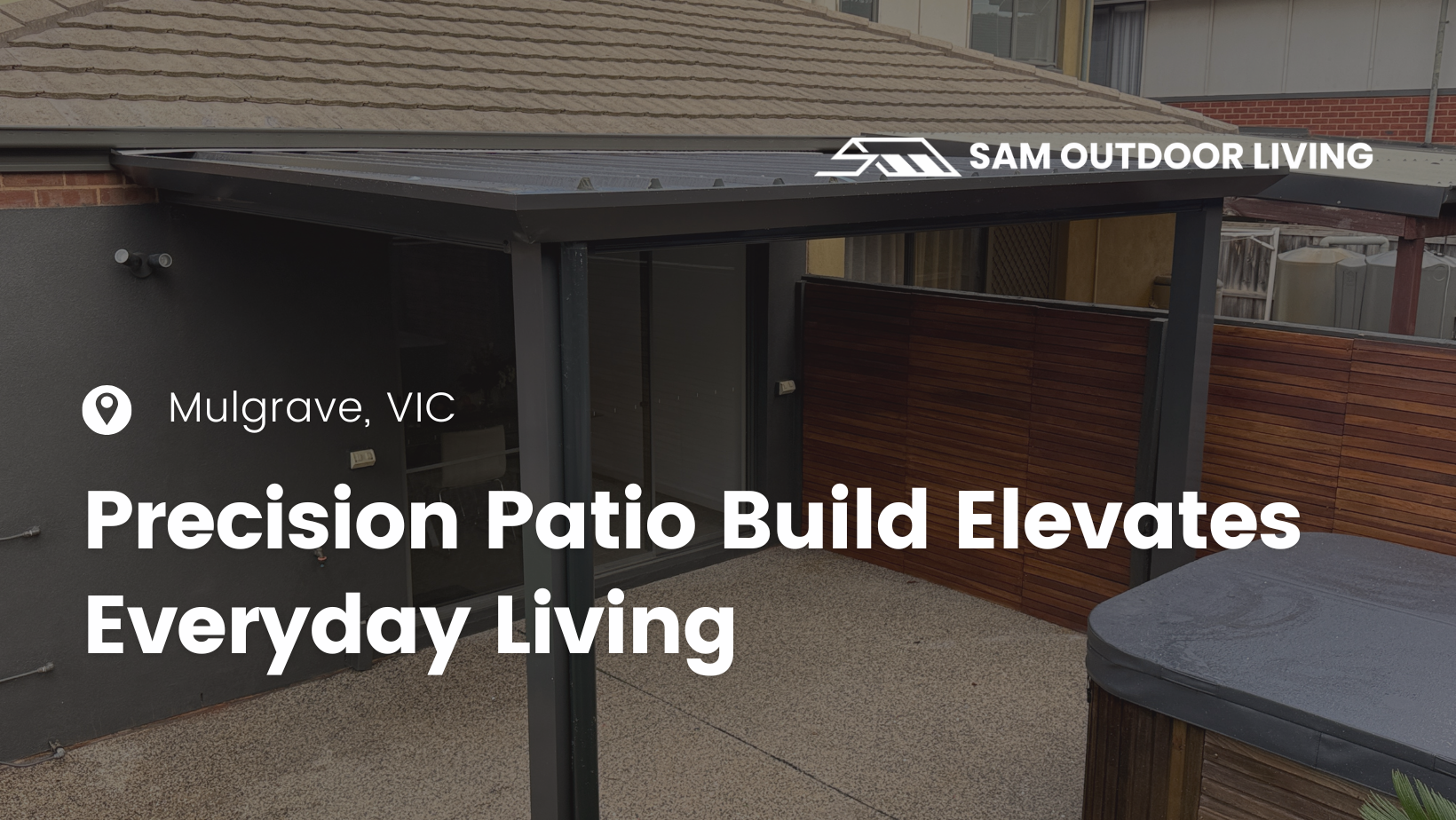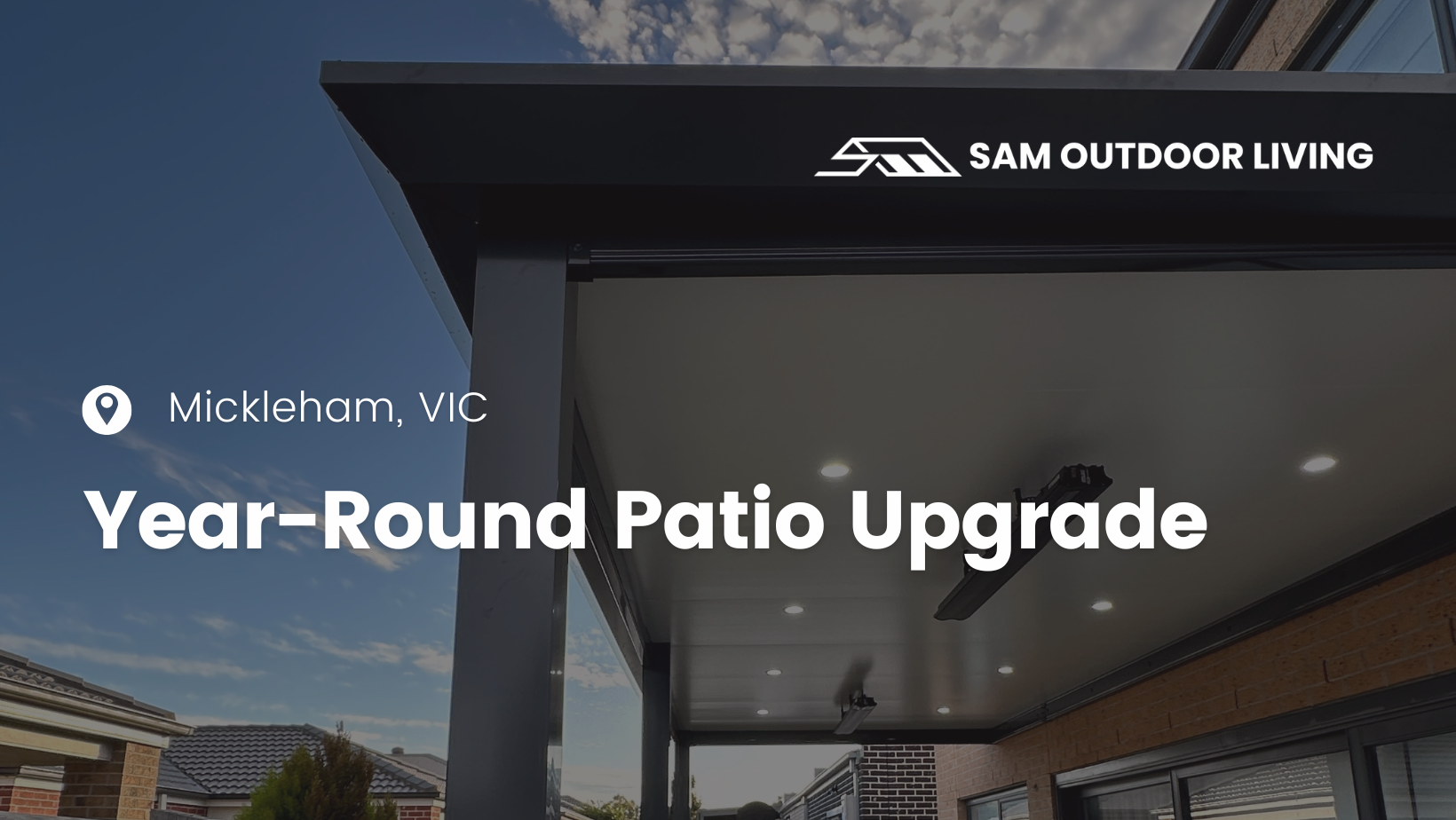
Challenge
In February 2025, a property owner in Tarneit, VIC, required a robust and functional patio system to enhance their outdoor living space. The project necessitated a structurally sound, low-maintenance solution spanning 39 square meters, designed to withstand diverse weather conditions while optimizing usability throughout the year.
Solution
To bring the client’s vision to life, Sam Outdoor Living designed a custom 9.3m x 4.2m flat Colorbond® patio. This structure was built using premium materials from Lysaght and Stratco, ensuring long-term durability and weather resistance while maintaining a sleek, modern look.
Key elements of the project included Flatdek Sheet 310mm and Wonder Glass 310mm, providing a balance of shade and natural light. The 50x150mm aluminum posts and 140x50mm Probeam offered a sturdy frame, while the 200mm edge gutter ensured efficient water drainage. To enhance functionality and ambiance, three downlights were installed, allowing the space to be enjoyed day or night.

Results
Since completion, the patio has transformed the client’s backyard into a versatile and inviting outdoor retreat. The combination of high-quality materials and thoughtful design has provided a low-maintenance solution that withstands the elements while offering year-round comfort. The homeowners now have a beautiful, functional space perfect for hosting guests or simply unwinding, adding both aesthetic appeal and value to their property.
To see the remarkable transformation, take a look at the before and after photos of this project below.
Before
After
Client feedback
Project info
Location
Tarneit, VIC, 3029Total Size
39m²Category
Colour
monumentConstruction Start Date
17 Feb 2025Construction End Date
18 Feb 2025
Have a Project in Mind?
Ready to transform your outdoor space? We’ll provide a personalized, no-obligation quote tailored to your needs. Simply fill out the form below, and we’ll be in touch soon!
























