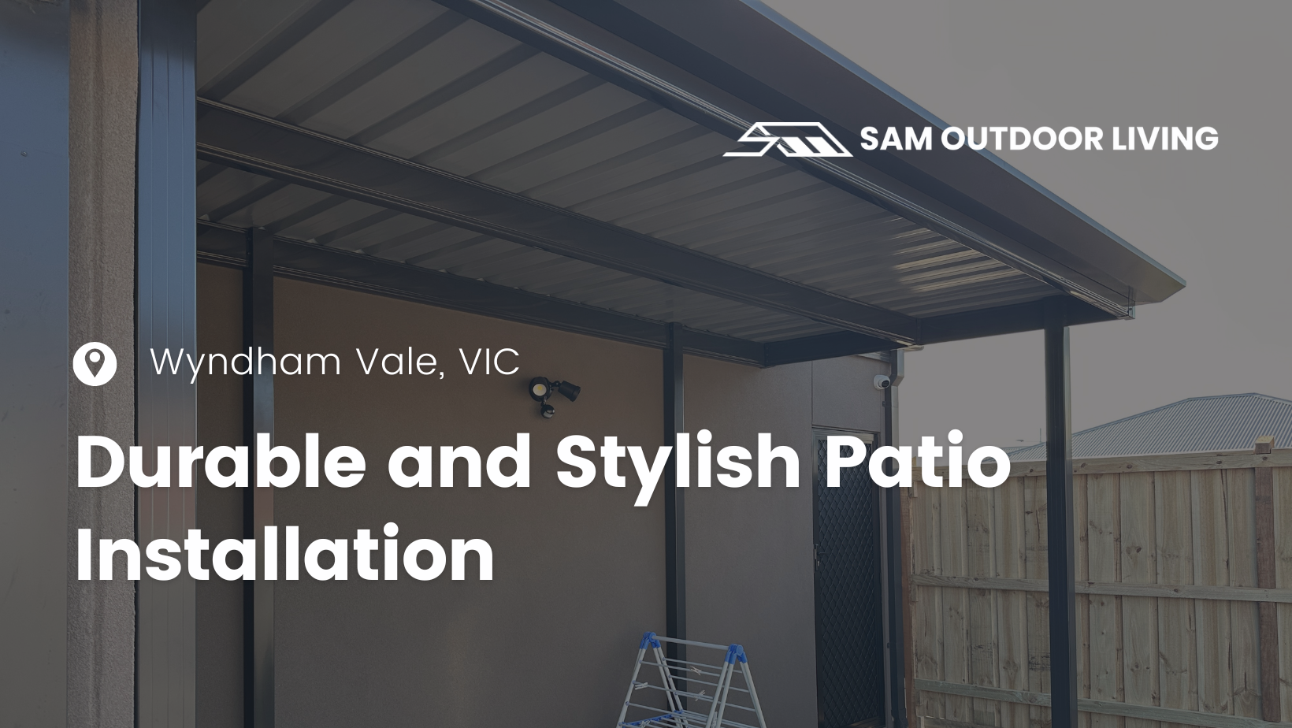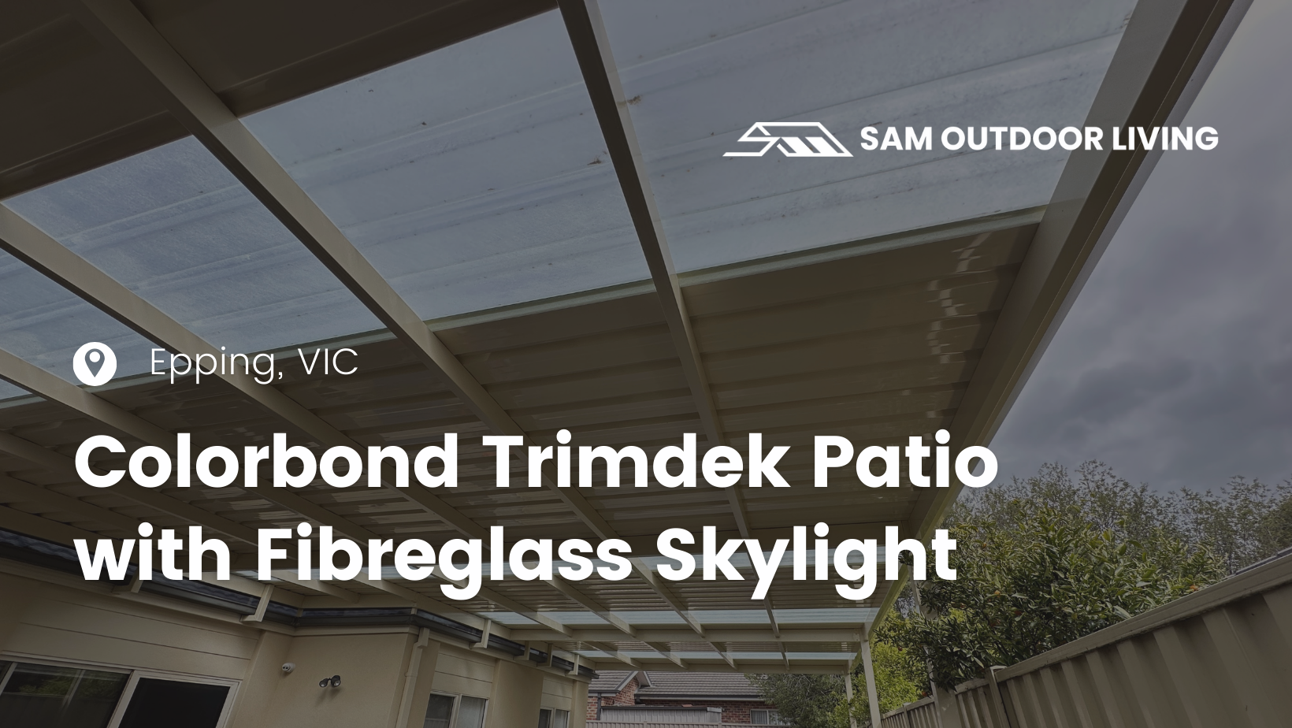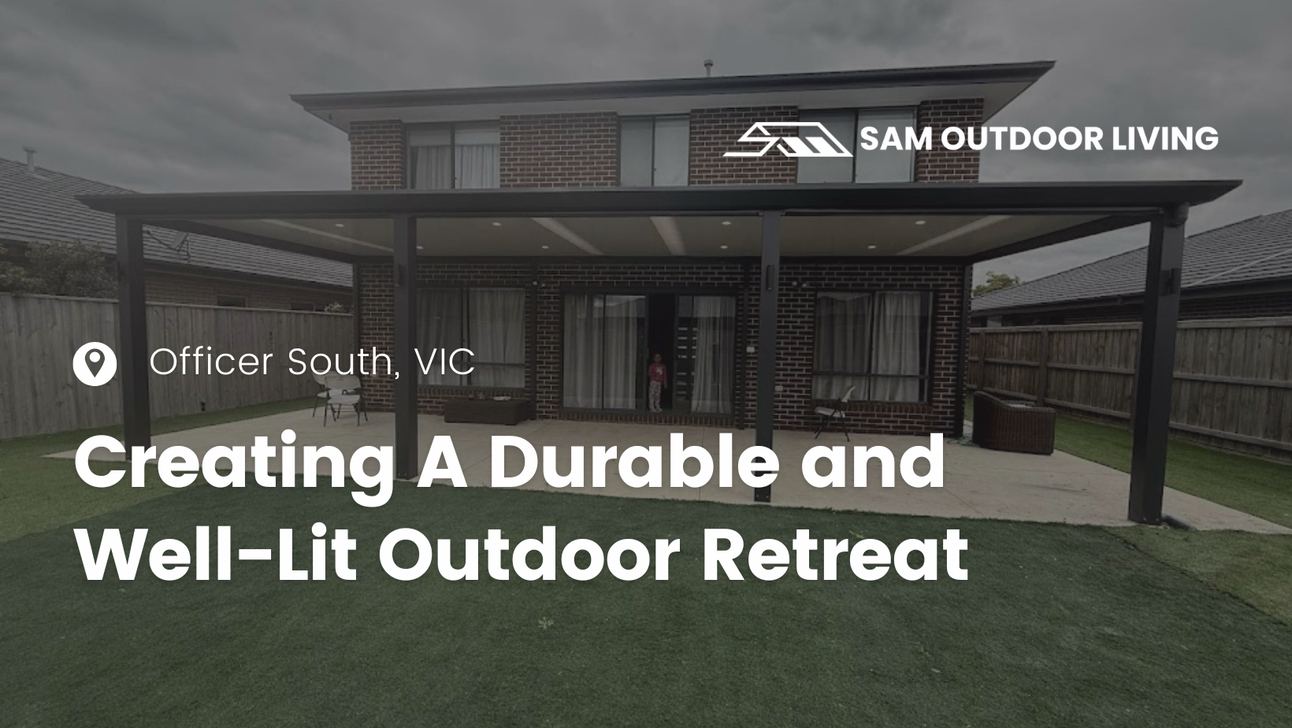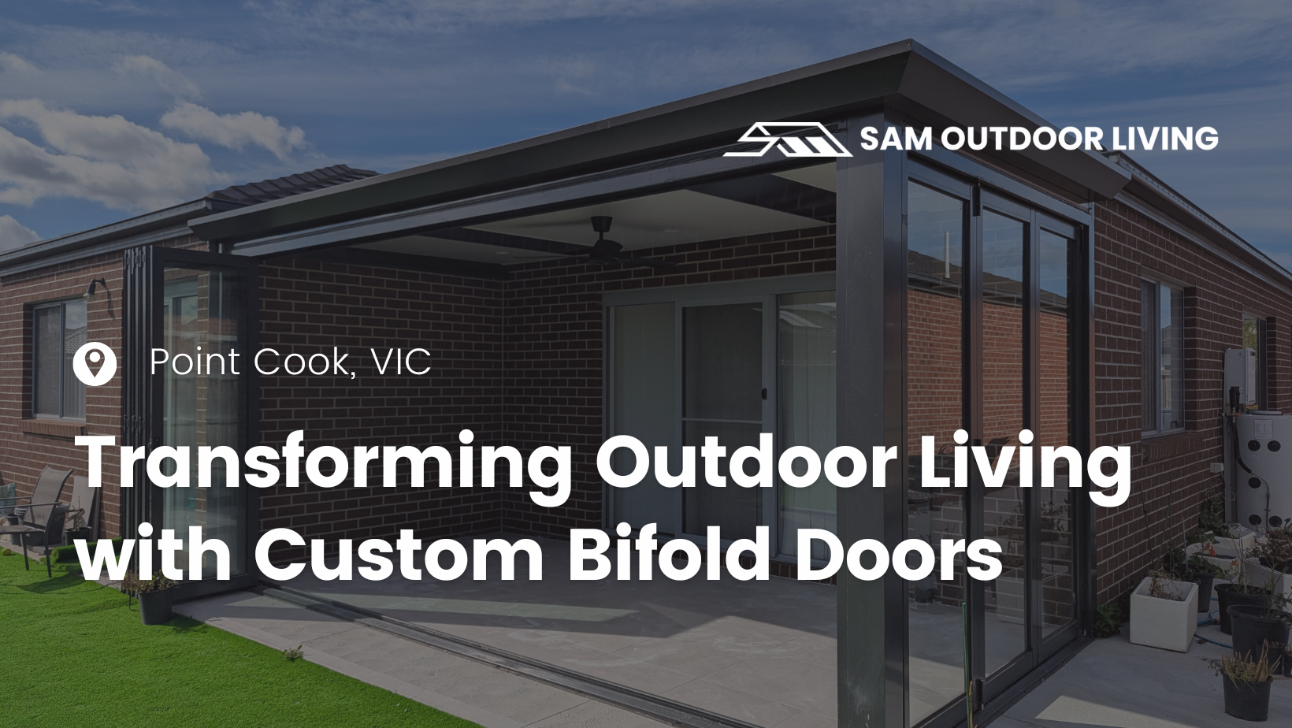
Challenges
In July 2025, Sam Outdoor Living took on a project in Wyndham Vale. The client wanted a practical yet stylish outdoor space that could be used throughout the year. Their vision was clear: a durable structure that could handle the Australian climate while providing an inviting area for entertaining and relaxation. The total space measured 9 square meters, making it a compact but highly functional addition to the home.
Solutions
Sam Outdoor Living designed a 4.15 x 2.2 metre flat patio roof system using Colorbond® and Stratco materials, selected for their strength, weather resistance, and low maintenance. The design focused on clean lines and structural efficiency, ensuring both durability and visual appeal.
The build included a Colorbond® Trimdek roof sheet paired with a 125mm wide VF gutter for efficient water drainage. The structure was supported by 90x90mm aluminium posts and 75x75mm steel posts, anchored to withstand strong winds and variable weather conditions. Probeam 140x50mm beams tied the frame together, providing stability and a sleek finish.

Results
The result was a patio that seamlessly blended functionality with modern design. The homeowners now enjoy a sheltered outdoor space that remains comfortable across the seasons. The combination of durable materials and thoughtful design eliminated the need for heavy upkeep, giving the family more time to enjoy their new retreat. The patio has already become a preferred gathering place, adding long-term value to the property and enhancing the flow of their backyard.
To see the remarkable transformation, take a look at the photos of this project below.
Before

After



Client feedback
Project info
Location
Wyndham Vale, VIC, 3024Total Size
9m²Category
Colour
monumentConstruction Start Date
07 Jul 2025Construction End Date
07 Jul 2025
Have a Project in Mind?
Ready to transform your outdoor space? We’ll provide a personalized, no-obligation quote tailored to your needs. Simply fill out the form below, and we’ll be in touch soon!














