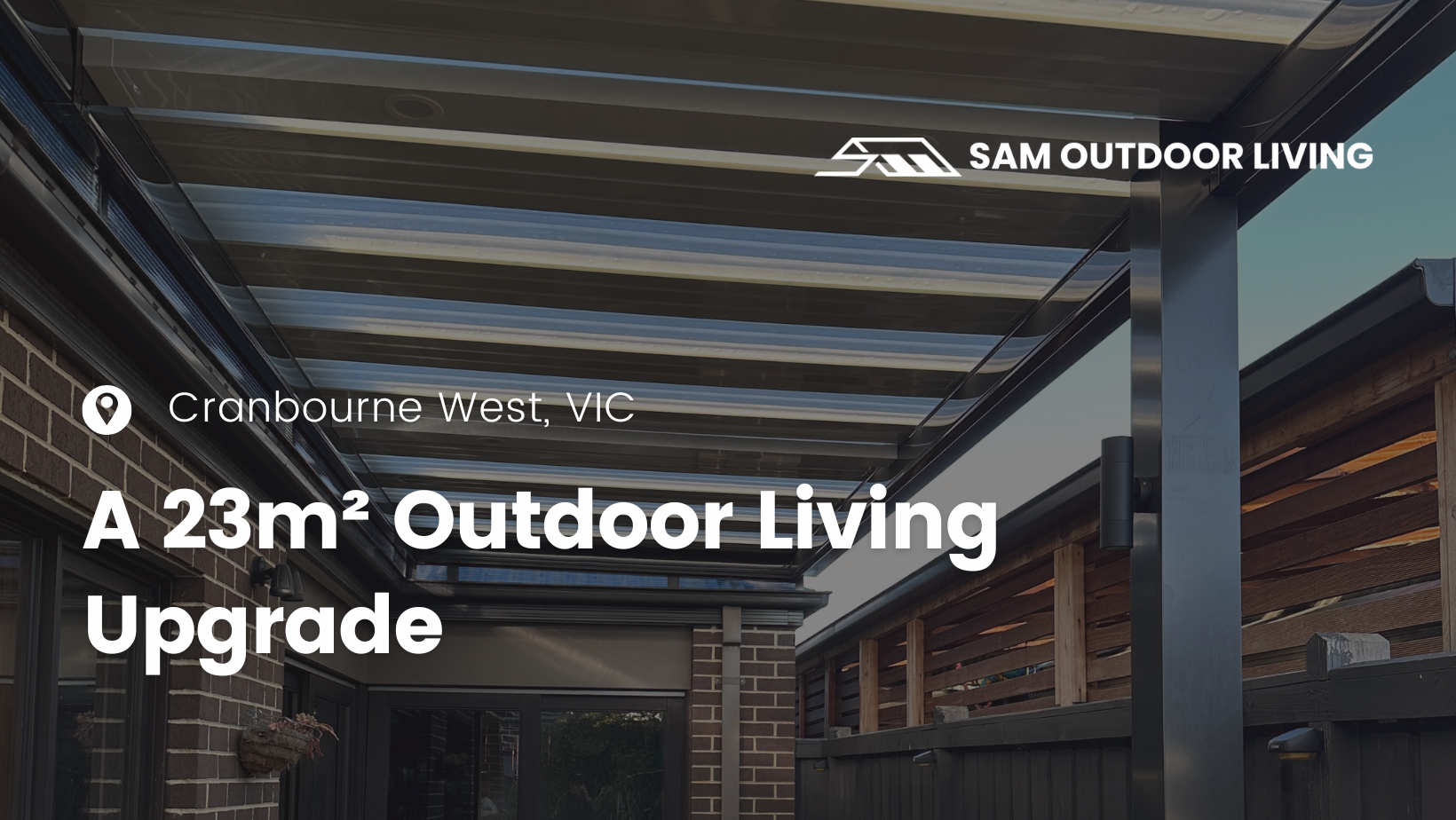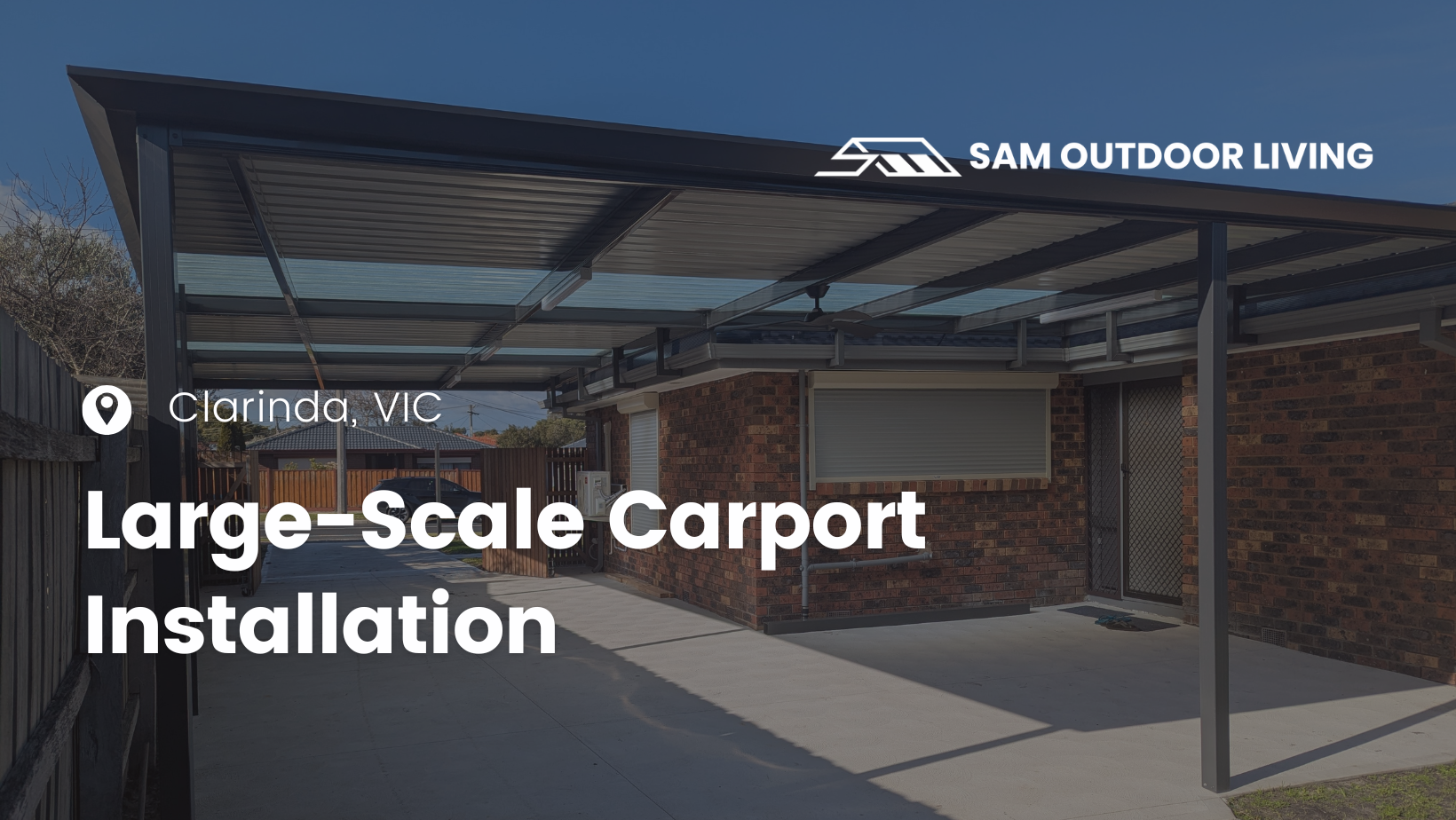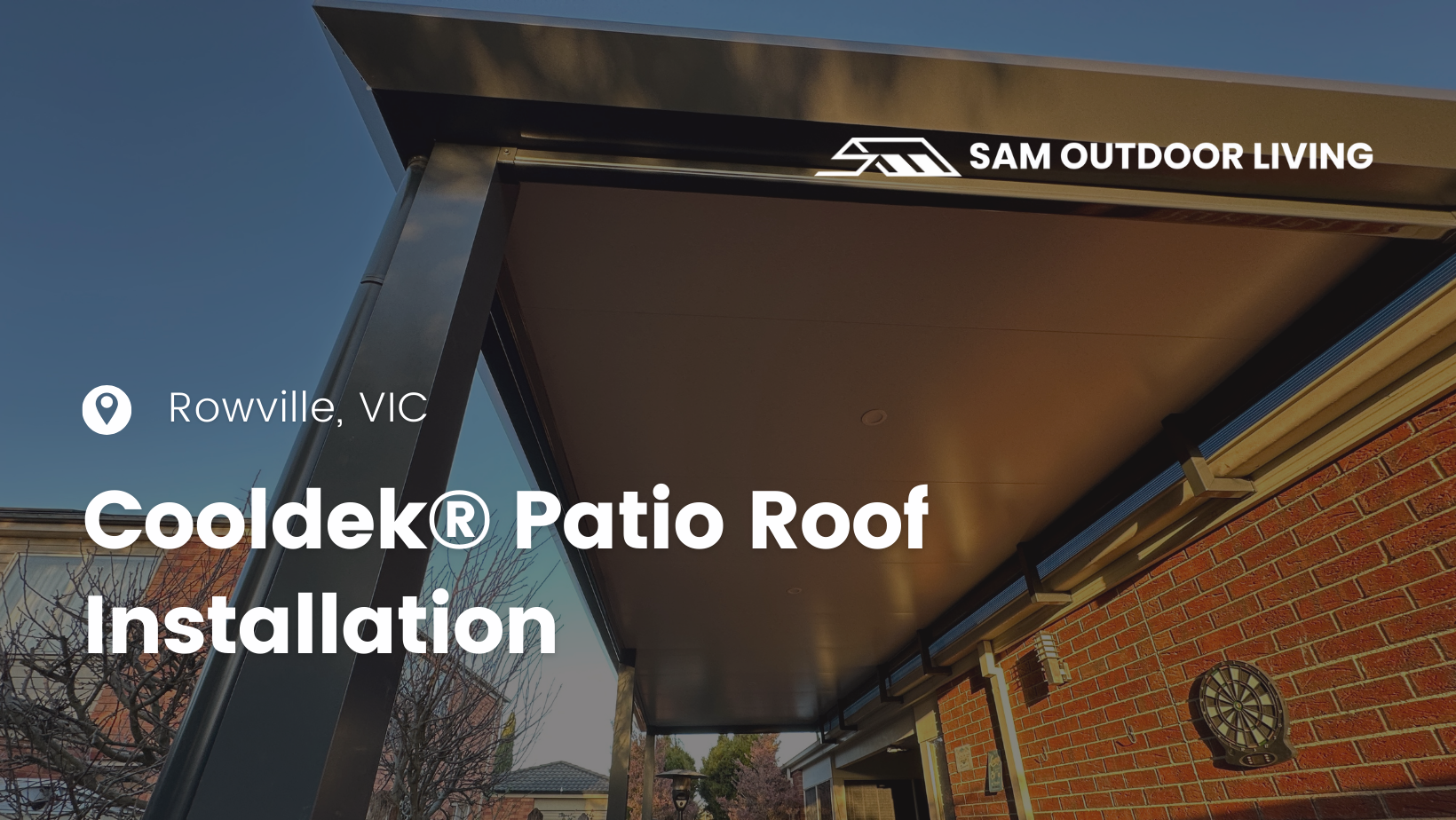
Challenge
Some spaces have potential you can feel the moment you see them. That was the case in Darley, VIC, where in April 2025 a homeowner approached Sam Outdoor Living with a clear goal: turn 35 square meters of bare outdoor area into something useful, lasting, and easy on the eyes.
The brief was straightforward, but it came with layers. They needed coverage for both casual outdoor use and everyday protection—something strong enough to hold up under Victoria’s sun and storms, yet elegant enough to complement the home’s façade. It had to be low-maintenance. And above all, it needed to be comfortable all year long, not just during the best-weather months.
Solution
Rather than settle for a one-size-fits-all solution, our team designed a structure tailored to both the site and the lifestyle it needed to support. At 7.5 by 4.6 meters, the flat-roof carport was compact but made to perform like a larger space—open, practical, and resilient.
.png)
We opted for Colorbond Trimdek sheeting for the roof: a tough, corrugated steel panel known for its resistance to corrosion and harsh weather. Trimdek has the strength to withstand high winds and heavy rain, which was a priority for the homeowner. For structural support, we used 90x90mm steel posts—powder-coated not only for durability but also to give the frame a clean, architectural finish.
To carry the load with minimal visual bulk, Probeam 140x50mm beams were used across the roof span, keeping the structure sleek without compromising integrity. But the real game-changer was the addition of Palram’s Sunlite® 10 TwinWall polycarbonate panels. At 10mm thick, these panels offer UV protection, diffuse natural light beautifully, and provide a subtle insulation effect—essential for temperature control under the Australian sun. They gave the space that extra bit of softness, lightness, and livability that really elevated the build.
Result
What was once an unused patch of ground is now a fully integrated extension of the home. The carport functions effortlessly—offering cover, comfort, and calm regardless of the weather. Sunlight filters through the TwinWall panels during the day, while the steel framework stands solid against rain and wind.
The client now has a space that works across seasons, whether it’s for hosting friends, unloading groceries, or simply sitting outside on a rainy morning. And with the combination of materials from Stratco and Palram, maintenance isn’t something they’ll need to think about for years to come. The final result strikes the balance we aim for in every project: smart use of space, quality you can feel, and a finish that quietly elevates the whole home.
To see the remarkable transformation, take a look at the before and after photos of this project below.
Before



After



Client feedback
Project info
Location
Darley, VIC, 3340Total Size
35m²Category
Colour
creamConstruction Start Date
30 Apr 2025Construction End Date
01 May 2025
Have a Project in Mind?
Ready to transform your outdoor space? We’ll provide a personalized, no-obligation quote tailored to your needs. Simply fill out the form below, and we’ll be in touch soon!














