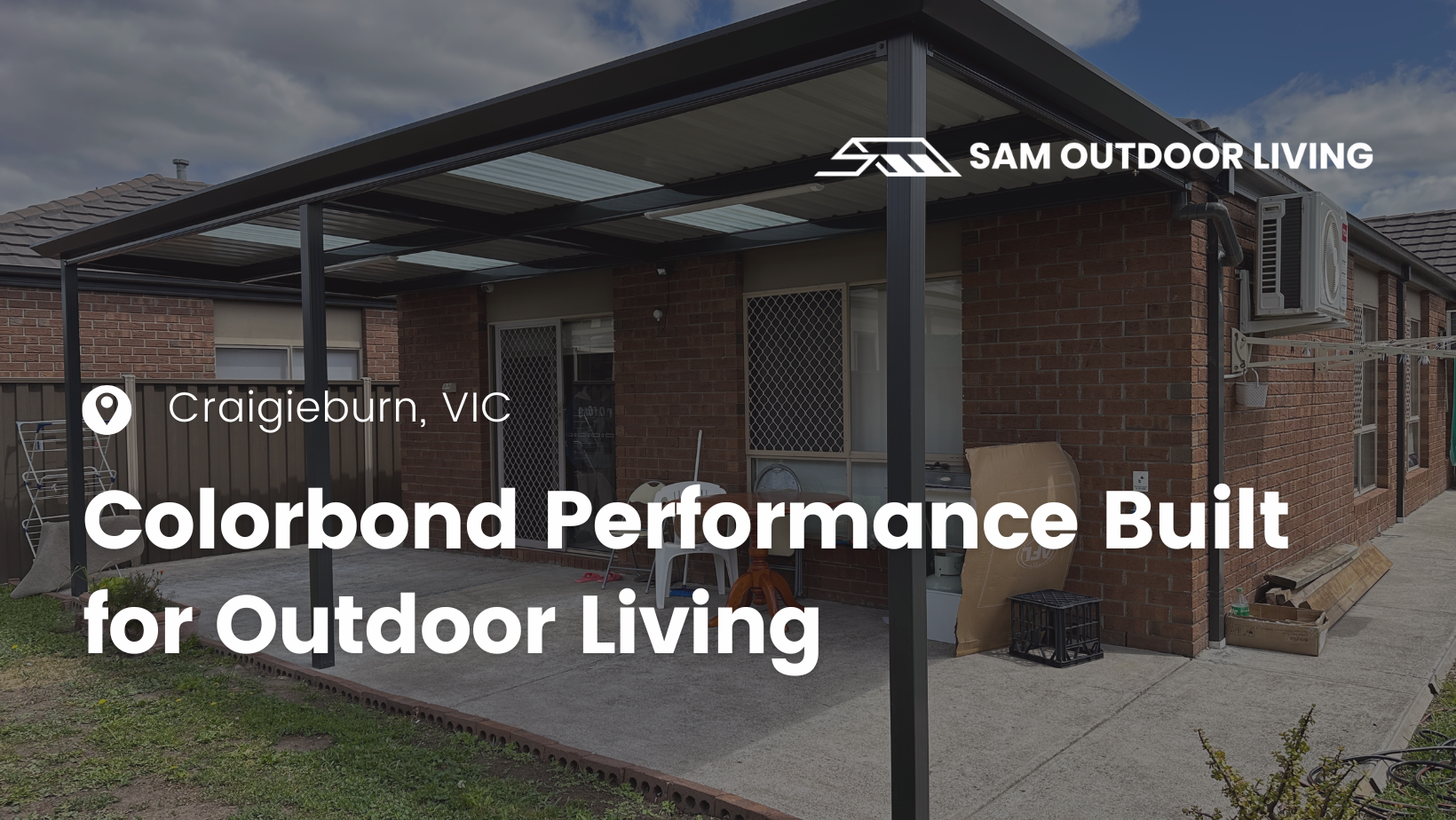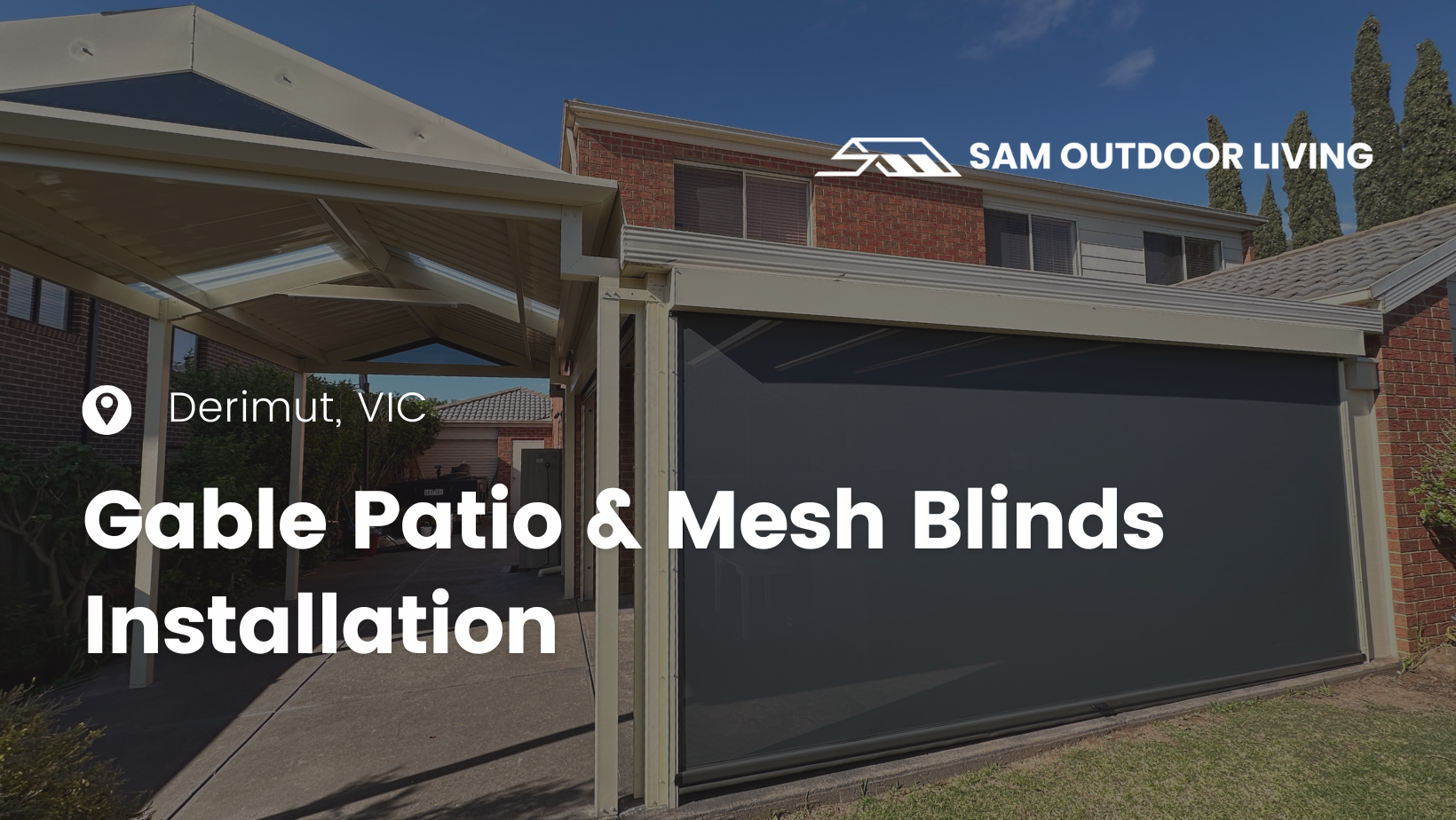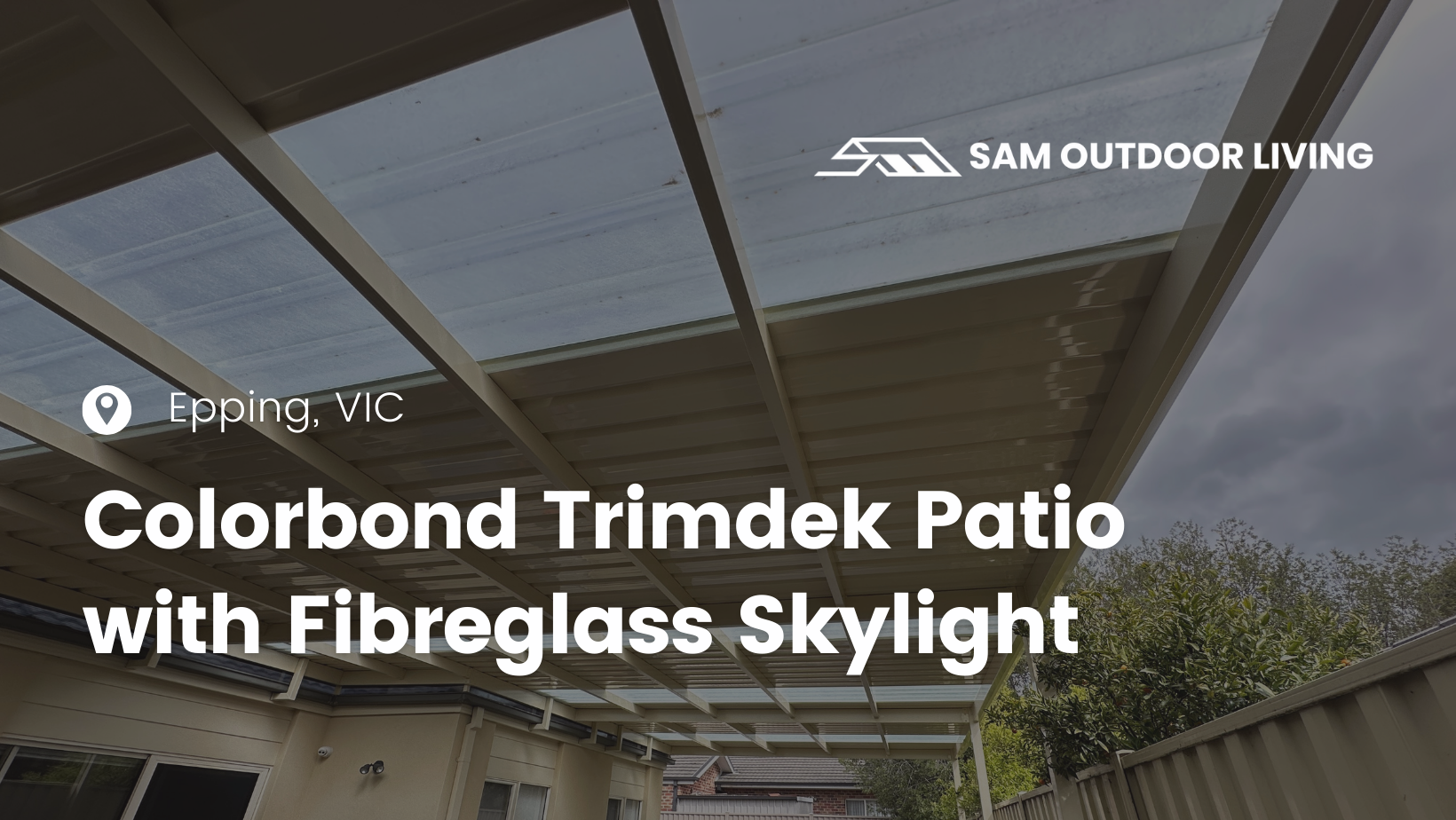
Challenge
In May 2025, Sam Outdoor Living was approached by a homeowner in Sydenham, VIC, 3037 to transform an underutilized outdoor area into a fully enclosed space suitable for year-round use. The client required a solution that was structurally sound, low-maintenance, and visually integrated with the property. The total space measured 85m², and the project needed to serve multiple functions—entertaining, relaxing, and extending the usable living area without compromising thermal comfort or weather protection.
Solution
To meet the functional and aesthetic goals, Sam Outdoor Living proposed a customized 11.6x7.3m insulated sunroom using premium materials selected for their performance, durability, and clean architectural lines. The structure integrated 75mm insulated Cooldek® roofing panels for effective thermal regulation and noise reduction. Structural integrity was ensured through a combination of 170x50mm Probeam beams and 150x150mm aluminum posts, offering strength while maintaining a modern profile.

The enclosure system featured Ez-glaze polycarbonate and Sunlite® 10 TwinWall sheeting to allow for natural light transmission while enhancing insulation. Internal climate comfort was addressed with 14 downlights, 5 spotlights, and a smart ceiling fan. A Bondor 75mm insulated wall panel system was used for enclosed wall segments, improving thermal performance and acoustic control. For ventilation and access, a three-panel single-glazed stacker door and multiple 7mm single-glazed sliding windows were incorporated.
Results
Upon completion, the client gained a functional and elegant sunroom that performs in all weather conditions. The space is now fully integrated with the home, allowing for seamless indoor-outdoor transitions. The use of durable materials from Stratco, Palram, and Bondor minimizes maintenance and ensures long-term reliability. With thermal insulation, ample natural light, and integrated airflow and lighting systems, the sunroom has become a year-round extension of the home, supporting both everyday living and special occasions.
To see the remarkable transformation, take a look at the before and after photos of this project below.
Before



After
Project info
Location
Sydenham, VIC, 3037Total Size
85m²Category
Colour
night skyConstruction Start Date
15 May 2025Construction End Date
24 May 2025
Have a Project in Mind?
Ready to transform your outdoor space? We’ll provide a personalized, no-obligation quote tailored to your needs. Simply fill out the form below, and we’ll be in touch soon!





















