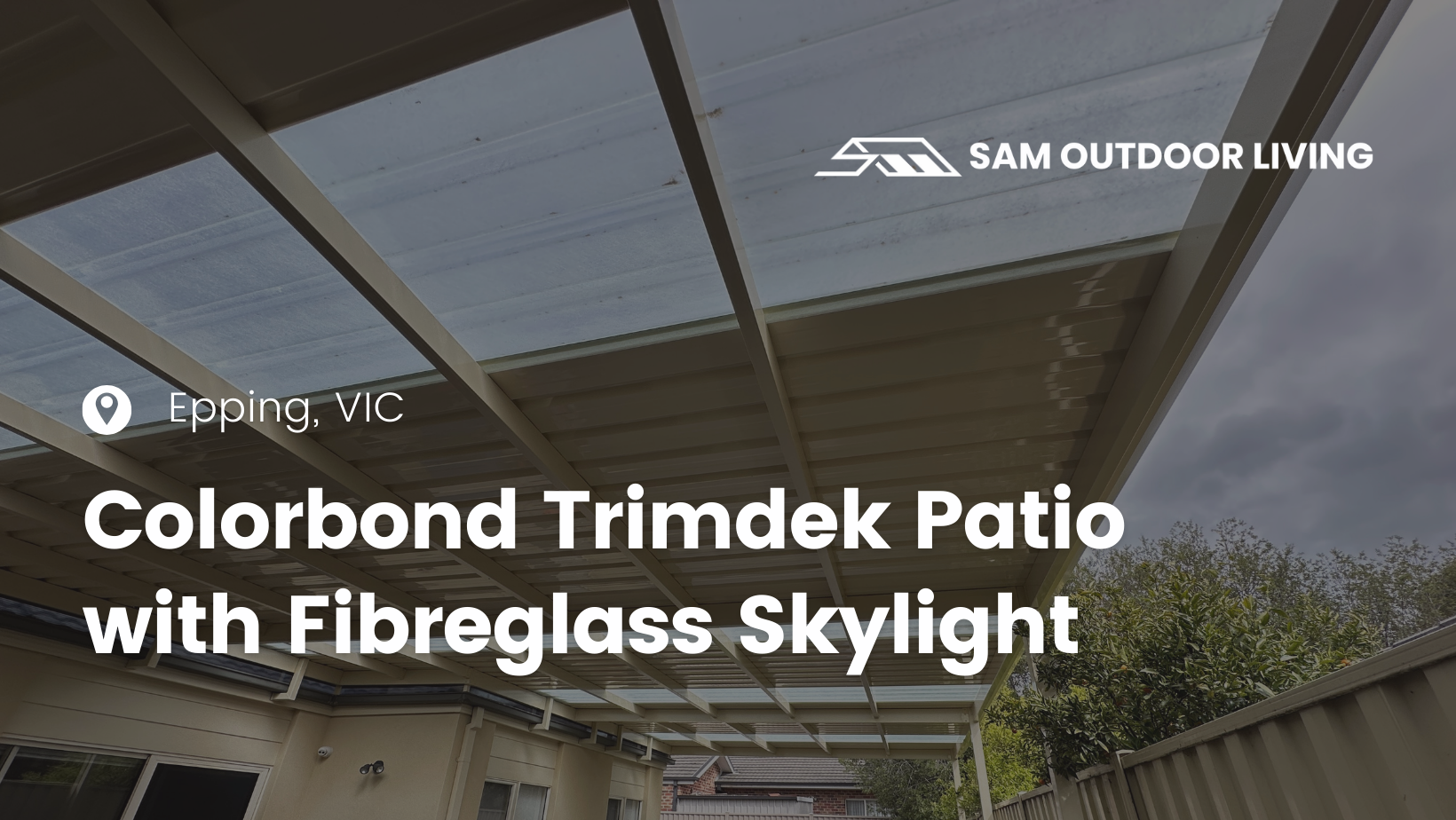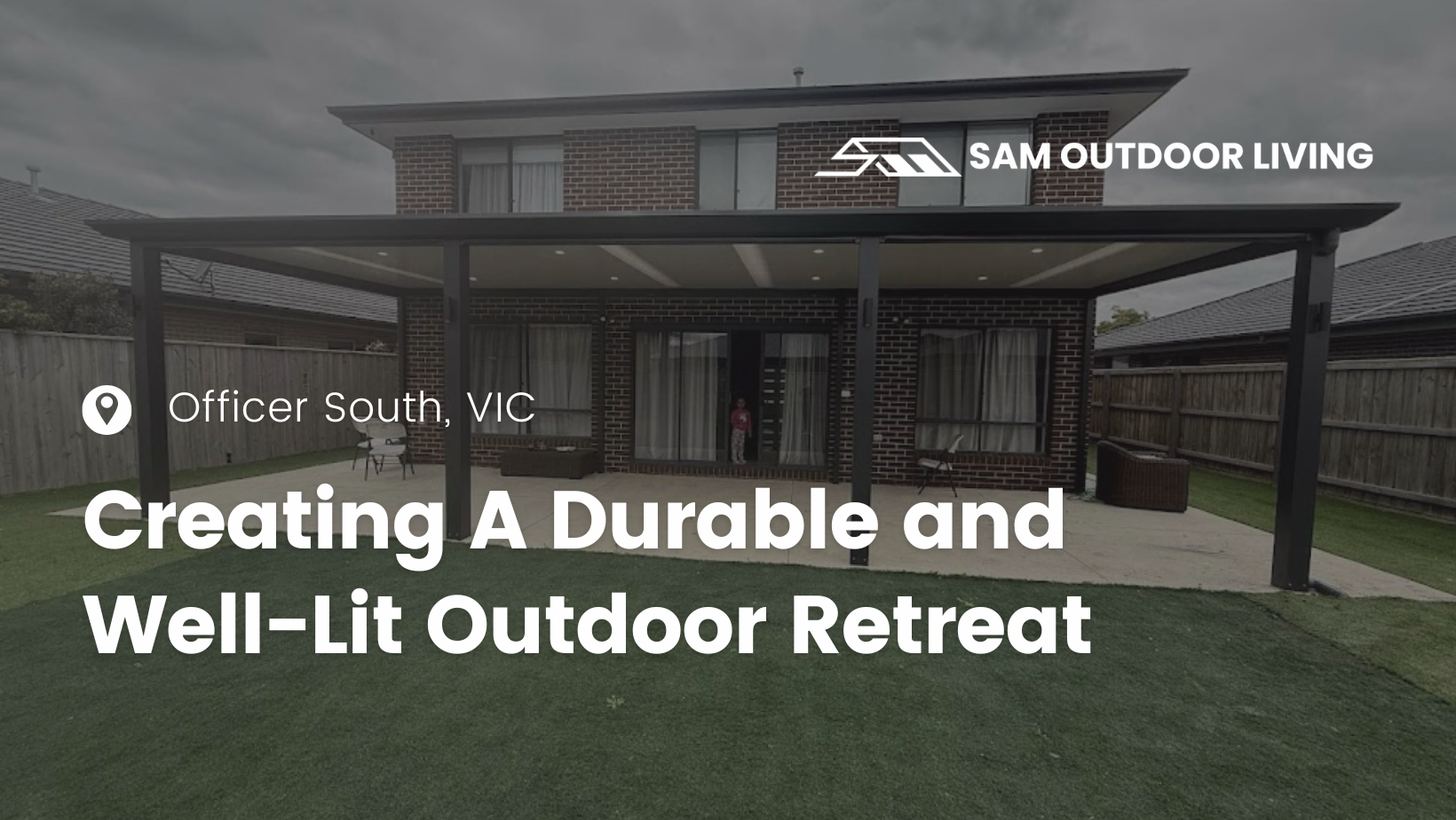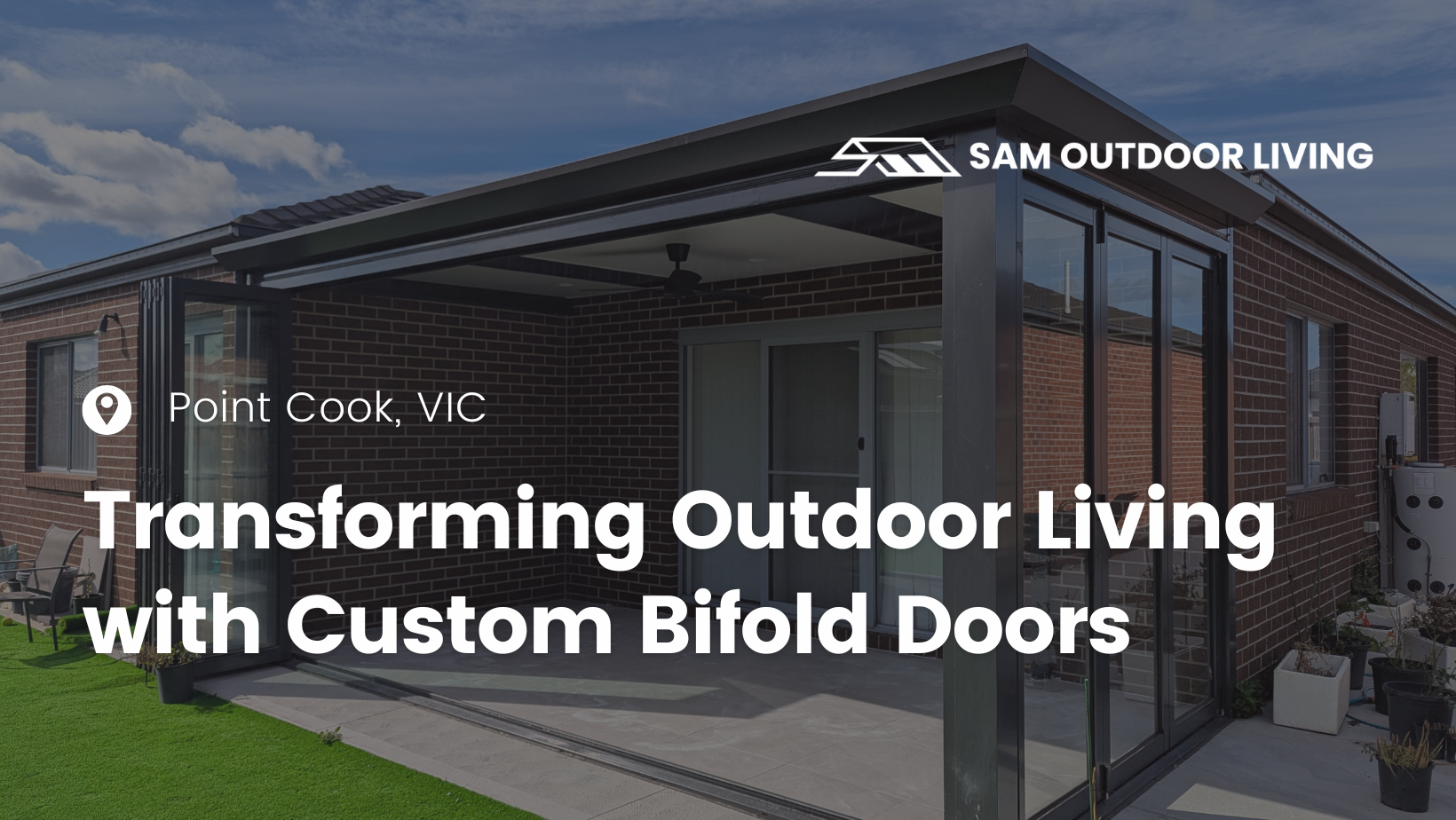
The Challenge
In May 2025, a homeowner in Caroline Springs approached Sam Outdoor Living with a clear vision: they wanted to turn their plain backyard into a functional, stylish outdoor area that could be used year-round. Their priorities were durability, comfort, and visual appeal. The goal was to create a space that worked just as well for a quiet morning coffee as it did for hosting family and friends. Importantly, the structure needed to stand up to Melbourne’s unpredictable weather while requiring minimal maintenance.
The Solution
After a site inspection and detailed consultation, the Sam Outdoor Living team proposed a fully custom design that combined an insulated Colorbond® gable-mix-flat patio roof with a matching merbau timber deck, both measuring 2.8 by 8.2 meters. The patio roof featured Flatdek® sheets for a smooth, ceiling-like appearance and integrated WonderGlass panels to let in natural light without compromising shade or comfort. Structurally, the design included 150x150mm aluminium posts and 140x50mm Probeam® rafters to ensure strength and stability, all powder-coated to resist wear and corrosion. A 200mm edge gutter was added to handle high water flow efficiently and protect the structure below.
.png)
The decking was crafted from premium merbau hardwood, chosen for its durability, termite resistance, and rich finish. Treated and sealed to handle the elements, the timber provided a warm, natural contrast to the clean lines of the Colorbond® roofing. Every element, from the structural frame to the surface finish, was sourced from trusted suppliers like Lysaght and Stratco, ensuring that the build met both performance standards and aesthetic goals.
The Results
Once completed, the new outdoor area completely transformed the home’s backyard. The client immediately began using the space for daily relaxation and weekend entertaining. The combination of weather-resistant materials and considered design provided comfort in every season, from hot summer days to rainy winter evenings. The integrated roof design allows for airflow while protecting the deck below, and the low-maintenance finishes mean the client spends more time enjoying the space and less time maintaining it. Beyond its practicality, the upgrade significantly enhanced the property's overall appeal and value.
The client praised the project for its clean look, quality craftsmanship, and the professionalism of the build team. What was once an unused backyard space has now become a centerpiece of the home’s lifestyle.
To see the remarkable transformation, take a look at the before and after photos of this project below.
Before


After
Client feedback
Project info
Location
Caroline Spring, VIC, 3020Total Size
23m²Category
Colour
pearl whiteConstruction Start Date
30 May 2025Construction End Date
03 Jun 2025
Have a Project in Mind?
Ready to transform your outdoor space? We’ll provide a personalized, no-obligation quote tailored to your needs. Simply fill out the form below, and we’ll be in touch soon!


















